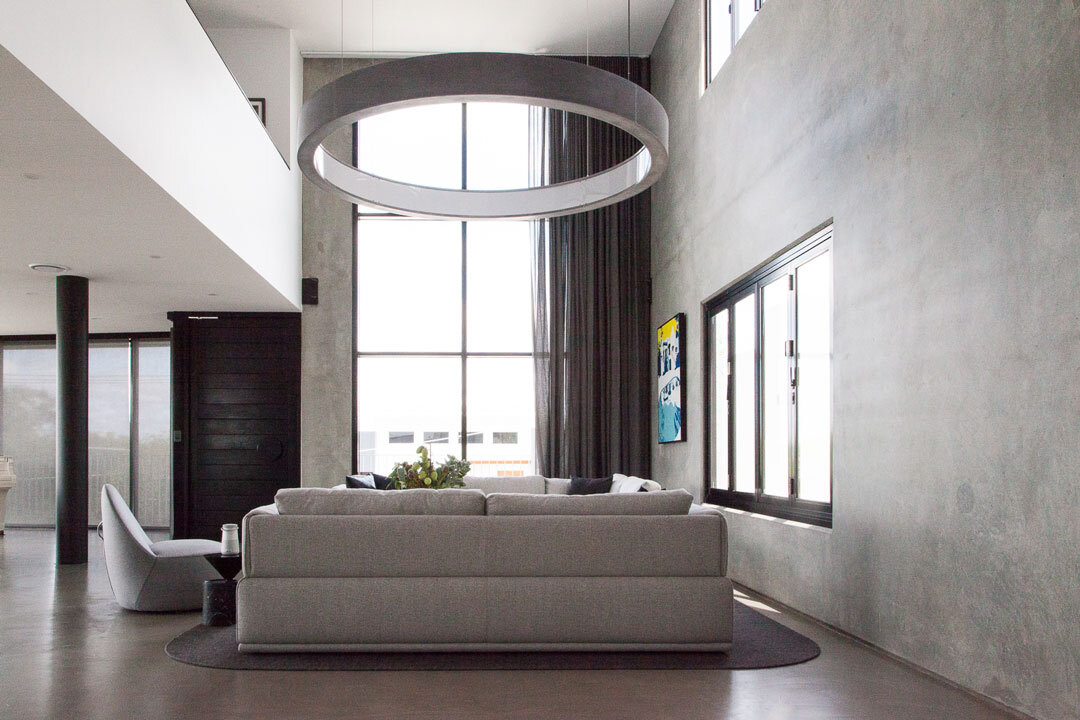FESTA HOME
Located on a corner block with views of Brisbane city from every level, this newly built home received an honourable mention in the 2020 National Architecture Awards and was awarded Project of the Year in the Queensland Regional Architecture Awards.
George Kouparitsas Architects pulled inspiration from the local sub-tropical climate and European modernism when designing the project. Minimal without being stark, the entire home is an exercise in restraint, with well-thought-out spaces, ideal for family living.
The concrete tilt-up panel construction technique helped to save on costs and time and is wrapped around a huge 2-store void over the lounge area, located right inside the entry. Double story windows set into the front facade balance the white block of the sleeping areas.
All of the window and door frames are in black aluminium, tying into the HH450 Heka Hoods, which are power-coasted in Zeus Lunar Eclipse Satin. The palette of concrete, grey, black, and white is carried throughout the entire home, creating a seamless feel as you move from room to room.
The second is accentuated by the full surround hood, which wraps around the front of the home. A strong visual statement.
Visually, this building has a lovely weight and balance to it, with no unnecessary flourishes, and results in a modern European aesthetic.
PROJECT DETAILS
Type: Residential
Location: Ascot, Queensland
Builder: Spatuzzo Build
Architect: George Kouparitsas Architects
Photographer: Annie Hirst
Scope: HH450, full surround with mitred corners
Colour: Zeus Lunar Eclipse in Satin
Awards: Project of the Year - Queensland Regional Architecture Awards






