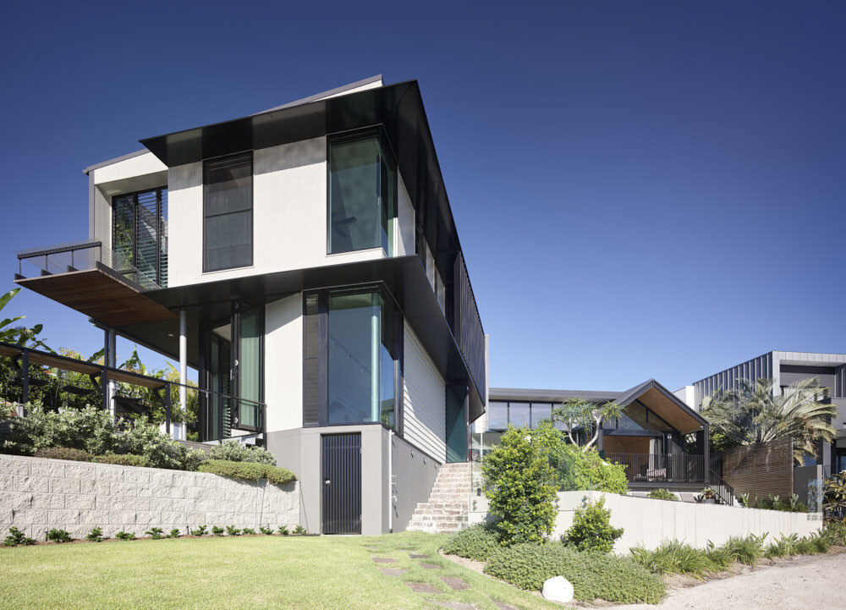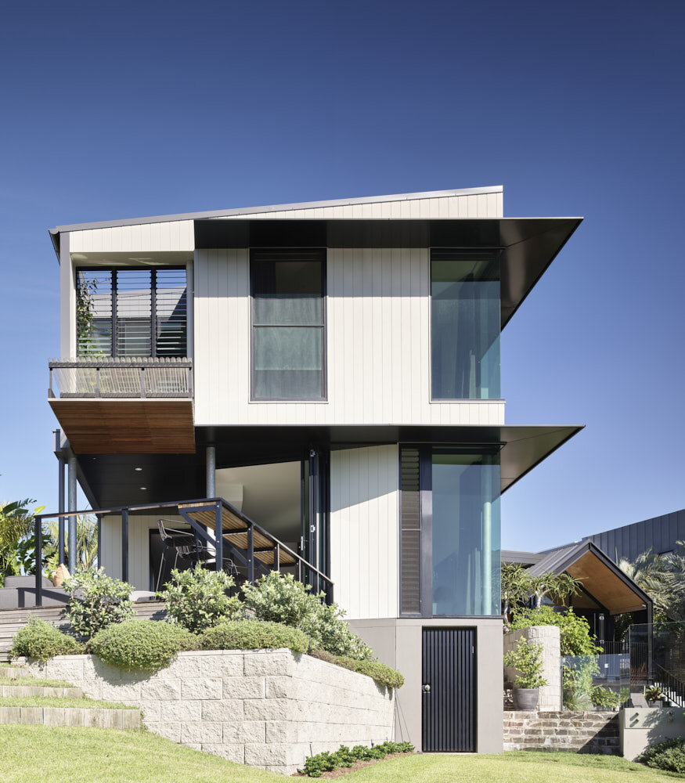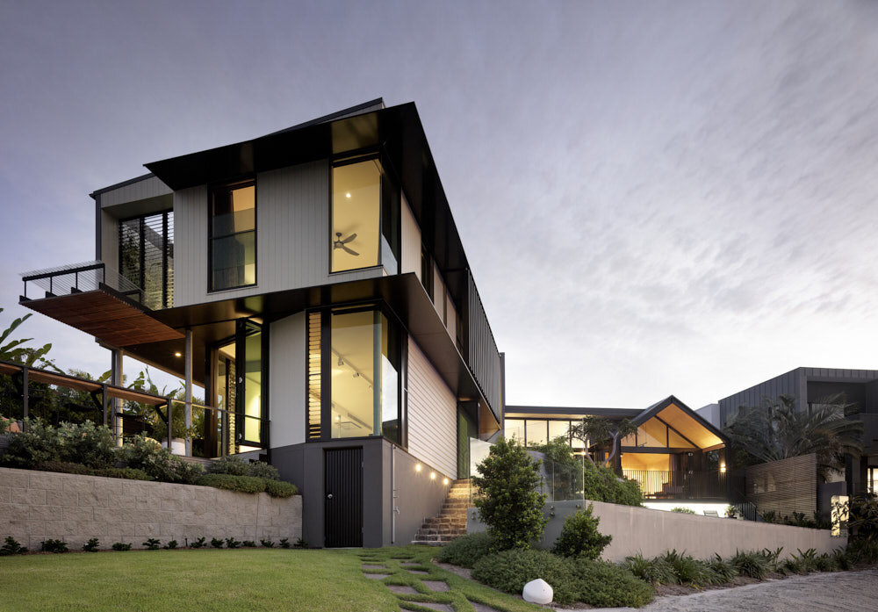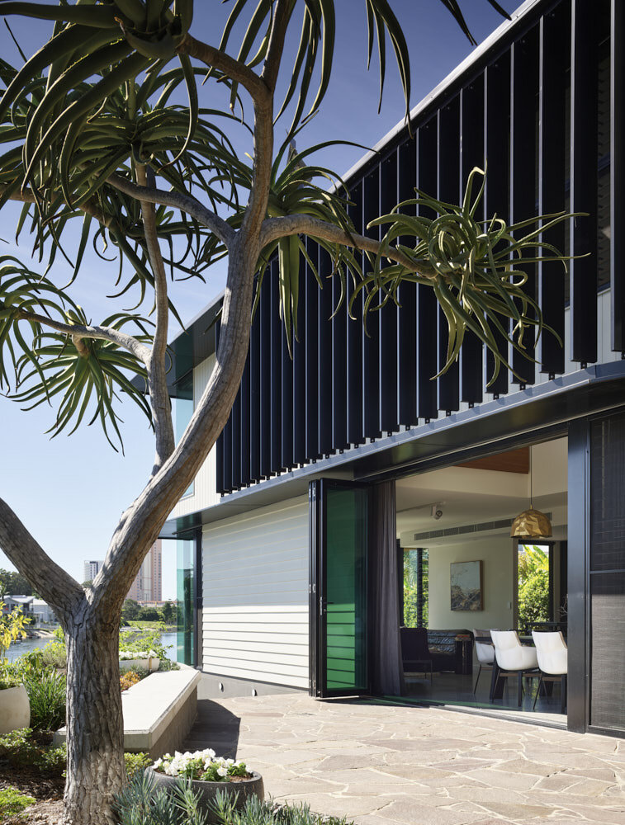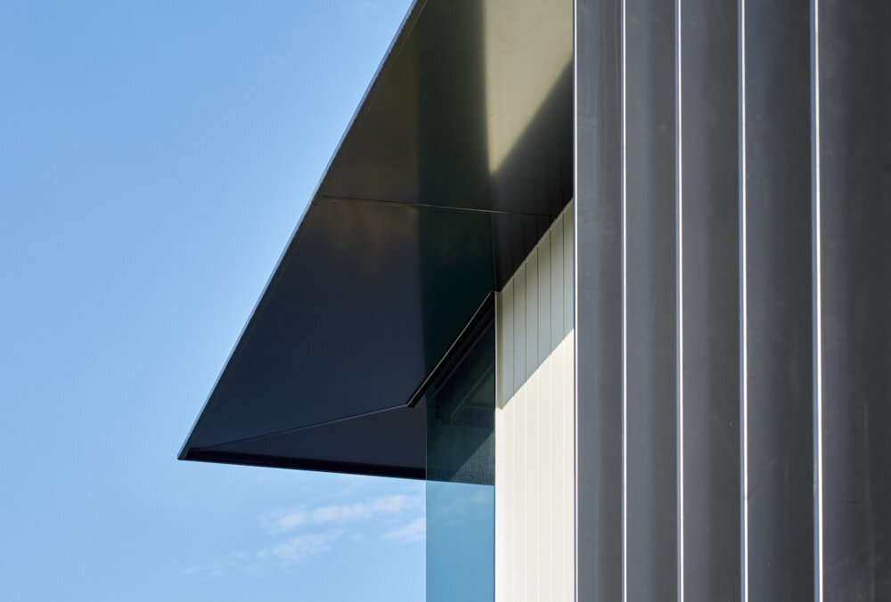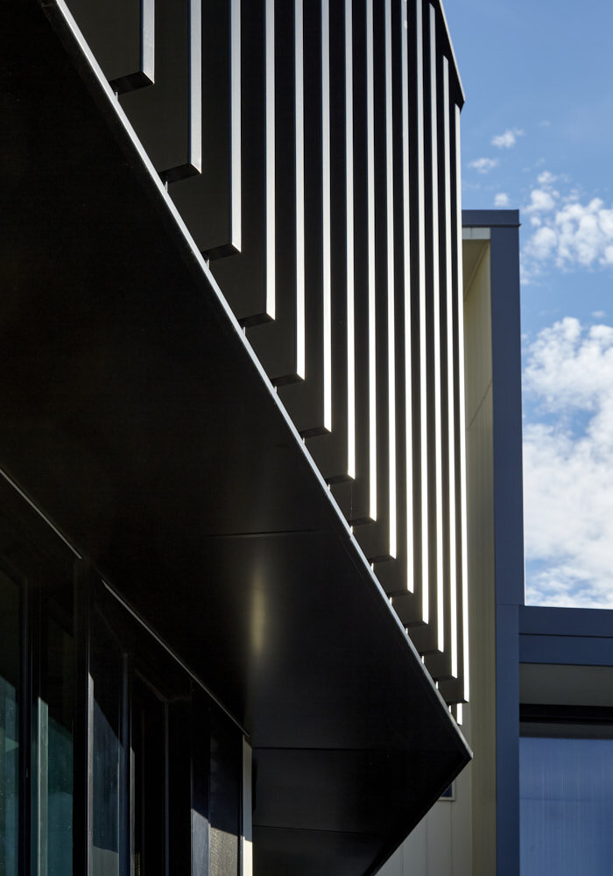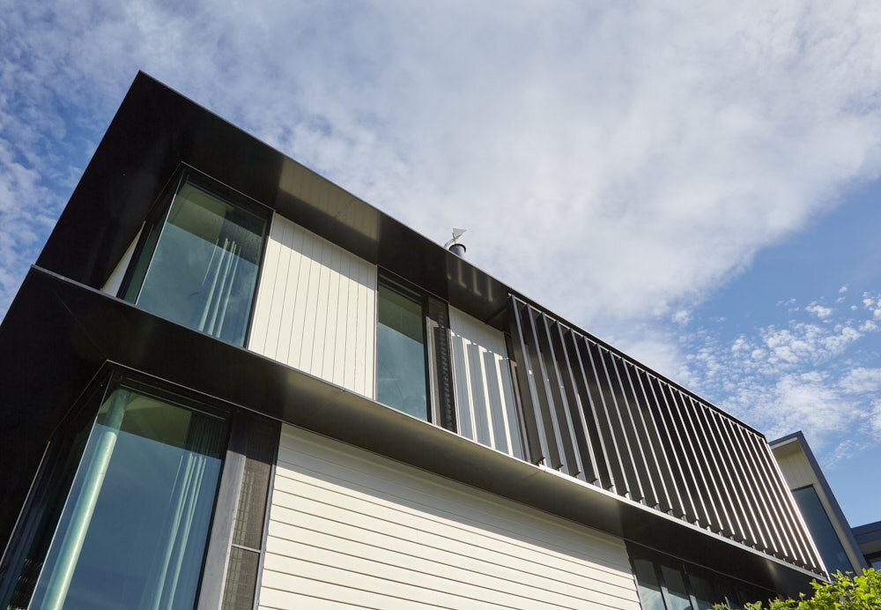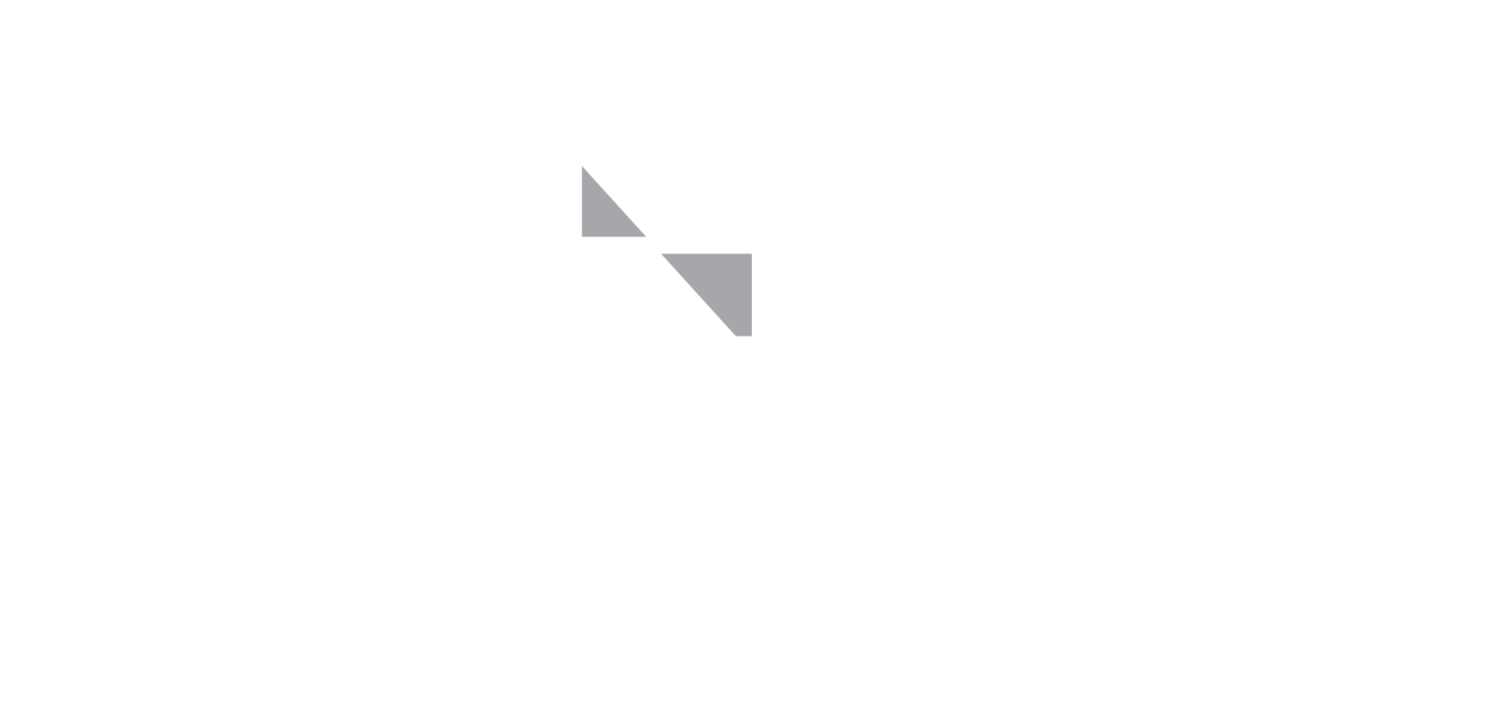BAL HARBOUR HOUSE
The client’s design brief centred on maintaining the picture-perfect water views, while the north-westerly aspect made this challenging to achieve without sacrificing either views or the residents’ comfort.
DM2 architecture worked closely with Heka Hoods to ensure these views were maximised while including sufficient sun protection with our HH900 hoods. The dramatic long-line awnings are powder-coated in Zeus Black, which compliments the self-supporting vertical slat system.
Beyond the environmental benefits of passive solar design, the aluminium awnings contribute to the striking articulation of the facade and protection from inclement weather.
Not only is the home beautifully designed, but the quality of the construction is first-class. Brayshaw Constructions put the highest level of attention to detail into the project.
PROJECT DETAILS
Type: Residential
Location: Gold Coast, Queensland
Builder: Brayshaw Constructions
Architect: DM2 Architecture
Photographer: Scott Burrows Photographer
Scope: HH900s with corners and self-supporting screen detail (screen not supplied by Heka Hoods)
Colour: Zeus Black


