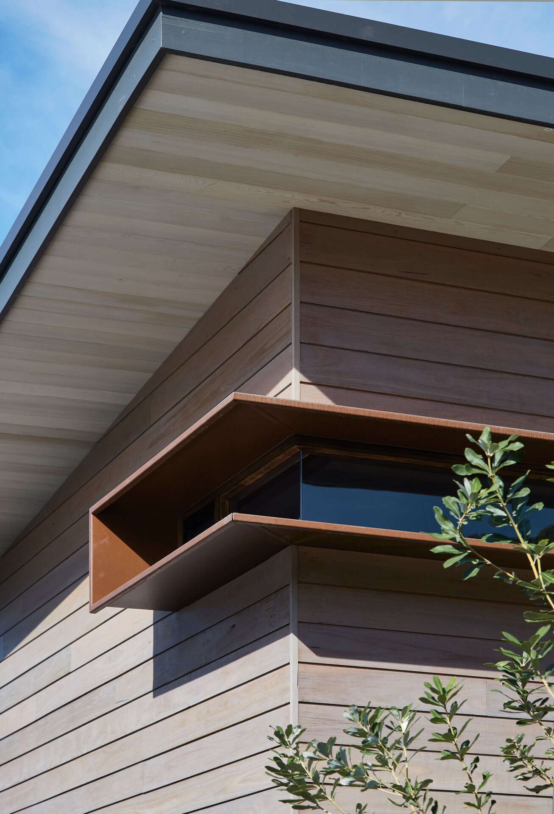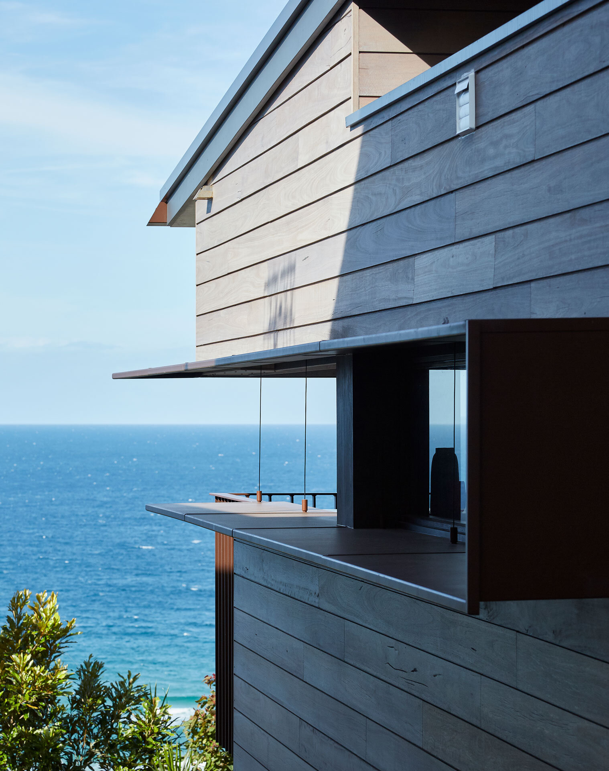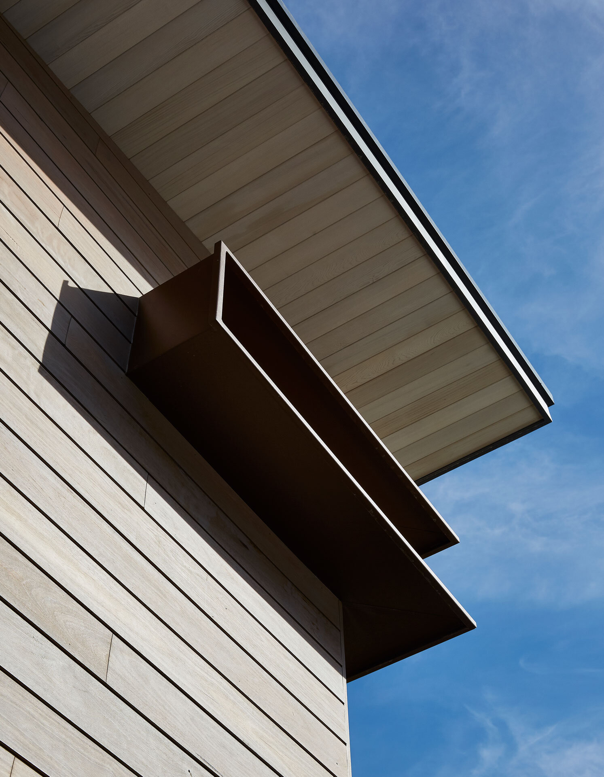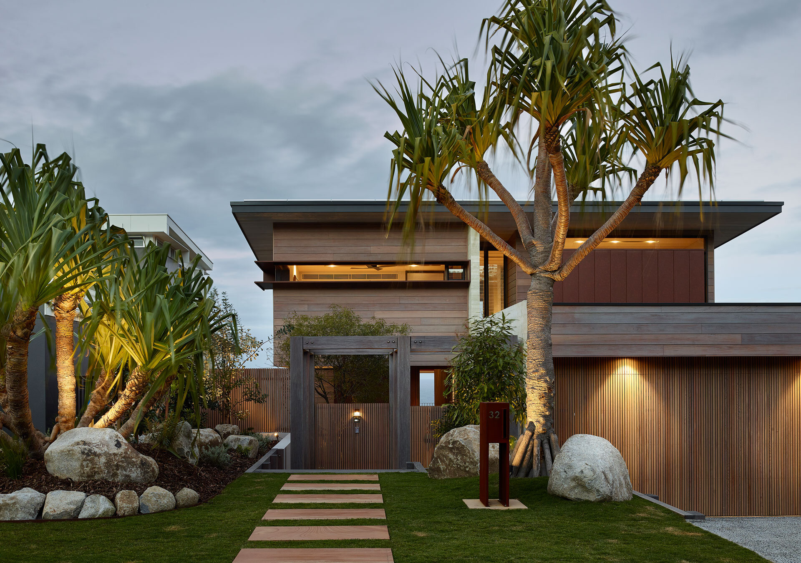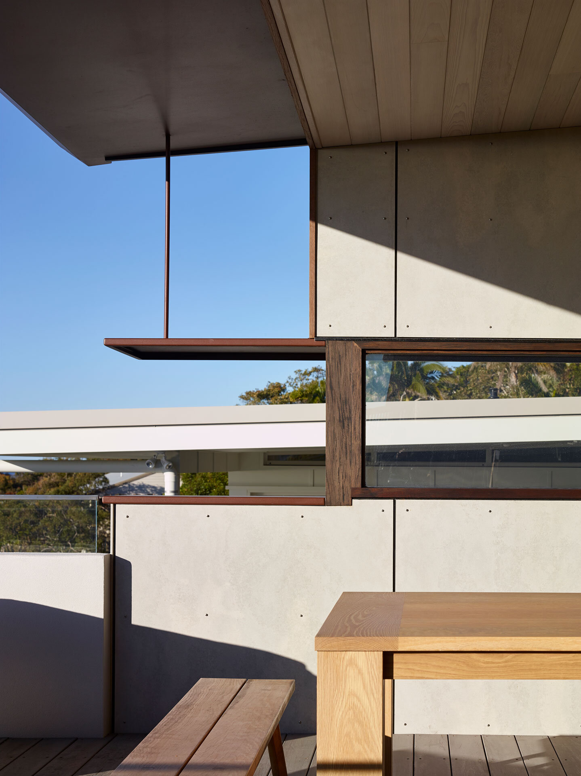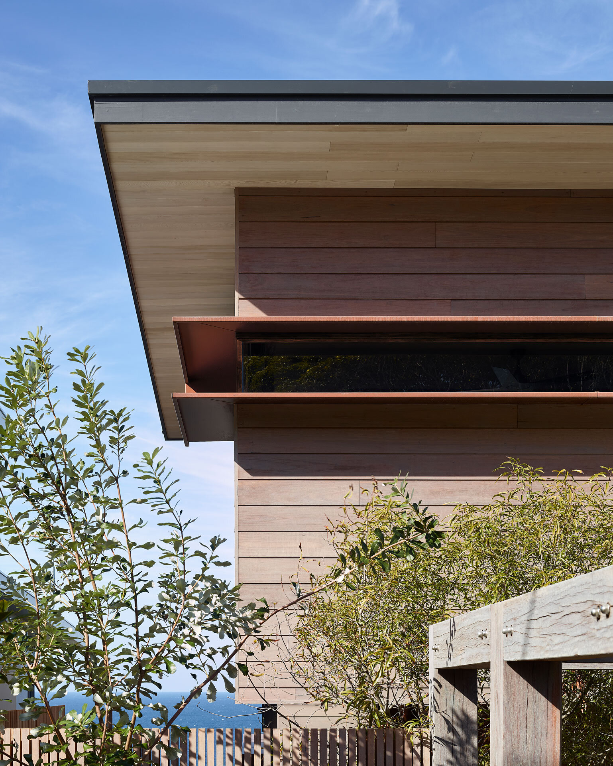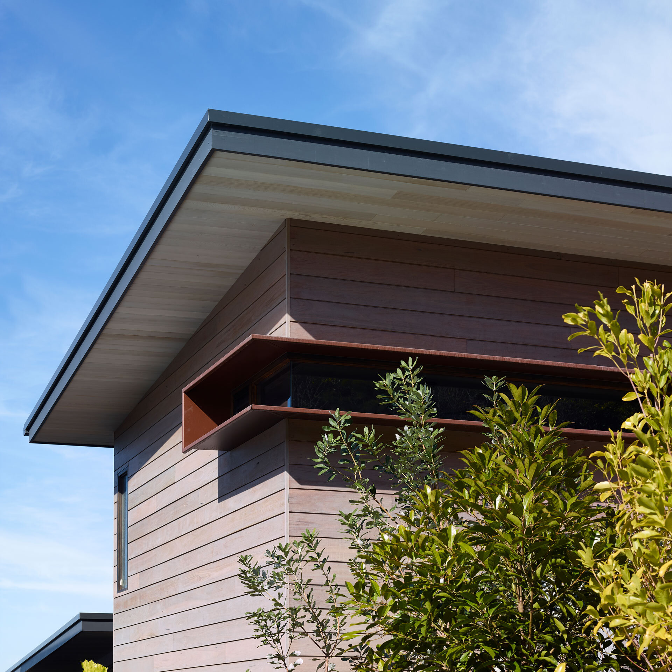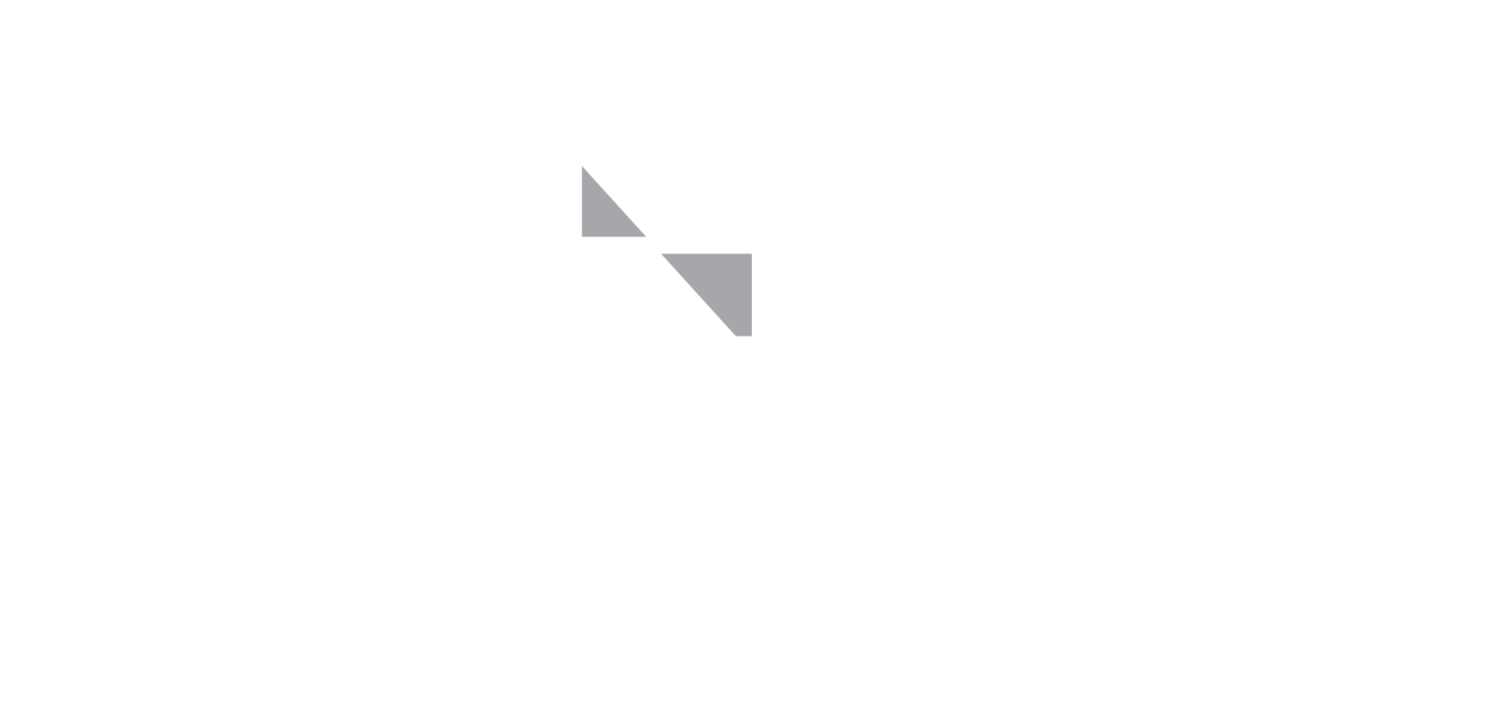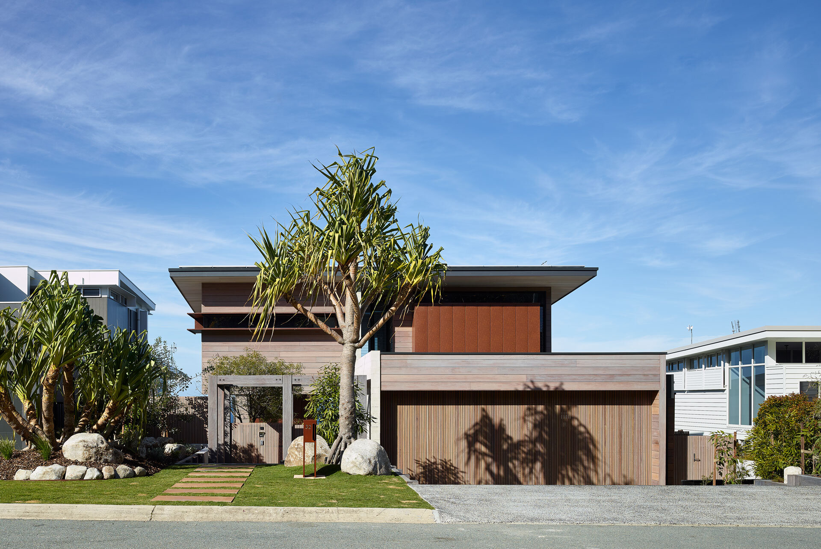ENTERPRISE ST
This award-winning home is the epitome of modern coastal living.
To complement the beachy feel, Tim Ditchfield Architects specified a more natural palette including timber cladding, concrete floors, and hand-crafted details throughout. The timber ceiling flows throughout the property and ties each area together.
Outside, the customised Heka Hoods have been powder coated in Interpon’s CoreTen colour to complement the front window screens, both perfectly placed to provide privacy and protection from the western sun.
Heka Hoods are incorporated into the transition from internal to external on the upper level and the full-surround hood that wraps around the front facade.
Nothing too showy, the aesthetic is based on quality materials that ease into the natural beauty without detracting from the view.
PROJECT DETAILS
Type: Residential
Location: Sunshine Coast, Queensland
Builder: Novak Constructions
Architect: Tim Ditchfield Architects
Photographer: Scott Burrows Photographer
Scope: HH400s, full surround with mitred corners
Colour: Interpon Core Ten
Awards:
2020 AIA Regional Architecture Awards: Regional Project Of The Year - Sunshine Coast
2019 Houses Awards: Shortlist Category: New House Over 200m2 Projects
