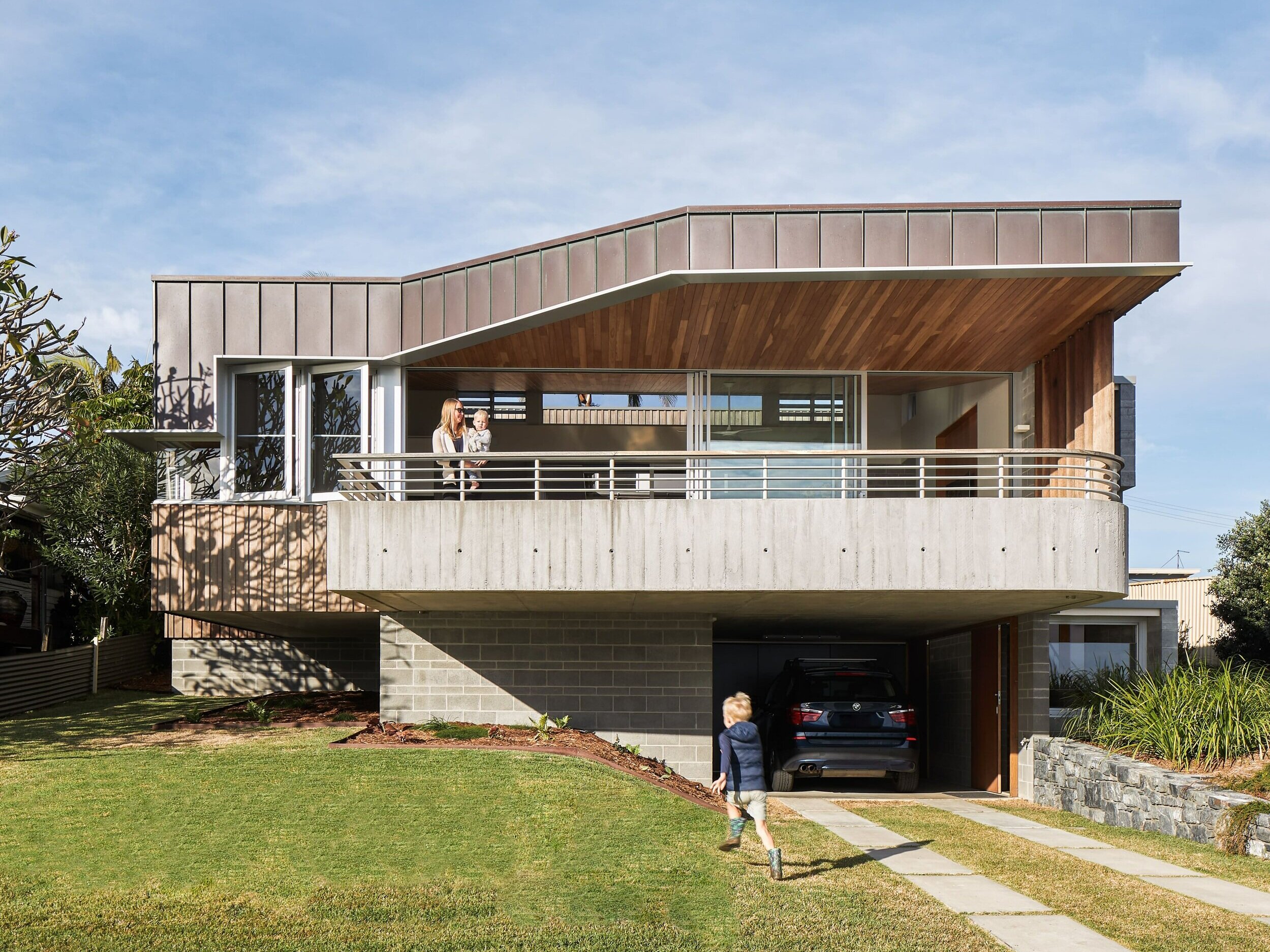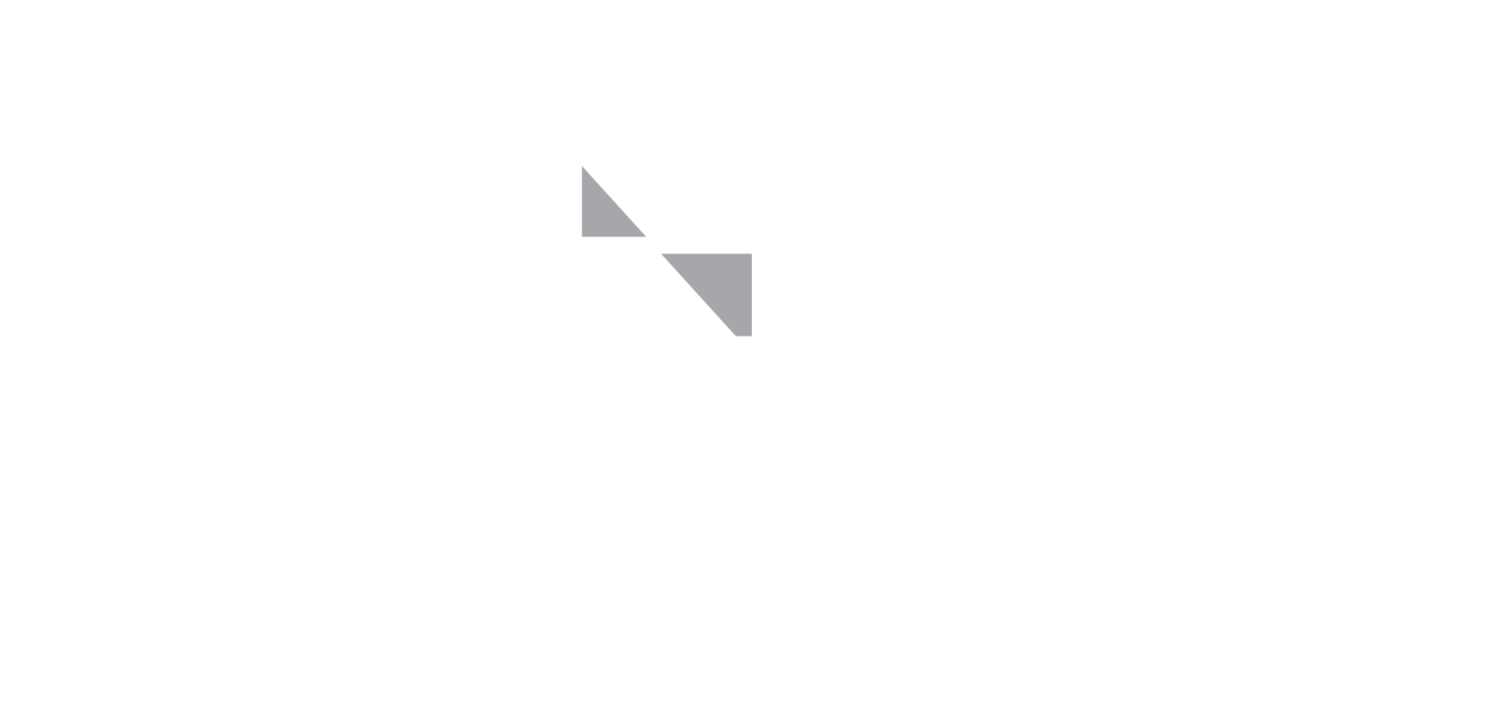WOOPI HOUSE
Word by the Architect:
“Woolgoolga Beach House is a recently completed project, with a north orientation that presents uninterrupted views of the Pacific Ocean and its coastline. Air conditioning wasn’t a requisite thanks to a central courtyard and high-level windows which work hand in hand creating opportunities for passive cooling and heating. The courtyard also provides a better protected outdoor living space for cold and gusty days.
Corrosive sea breezes and its location within a bushfire zone were concerns that needed to be considered in the initial brief. These concerns were addressed by the careful consideration of materials, chosen for their high durability and low maintenance finish. Off-form concrete, copper, glass, local red mahogany (which will grey in time) and concrete blocks make up majority of the building envelope. The internal finishes were specified for longevity and ease of cleaning, ensuring the house can be used as a holiday rental in the future.“
PROJECT DETAILS
Type: Residential
Location: Woolgoolga, NSW
Builder: Robinson Building
Architect: LADA - Levesque & Derrick Architecture
Photographer: Andy Macpherson Studios
Scope: HH450 & HH900 hoods with continuous connection, custom angles and returns
Colour: Zeus Silver Grey in Matt







