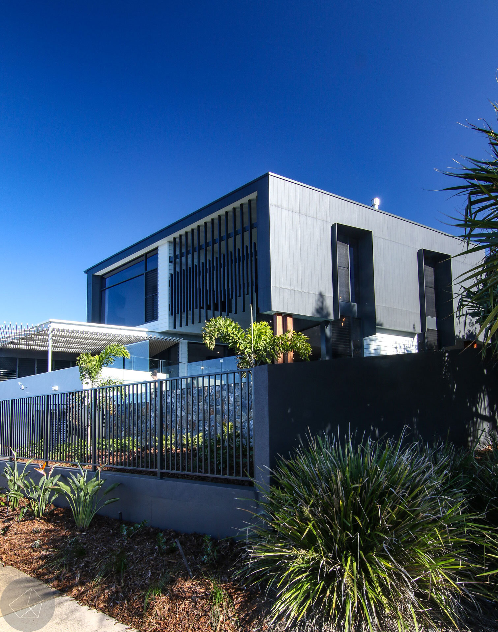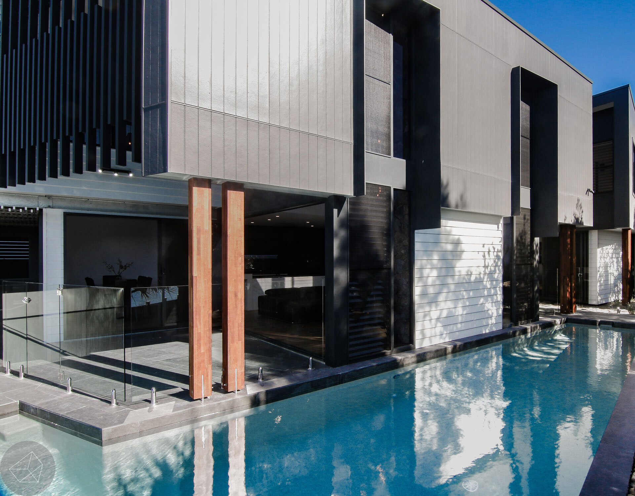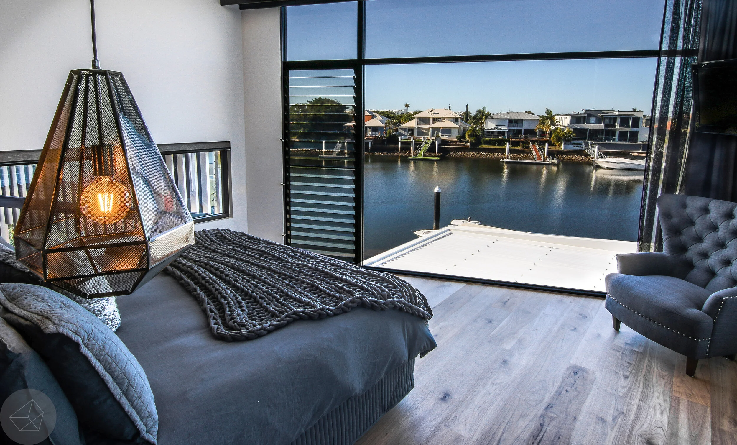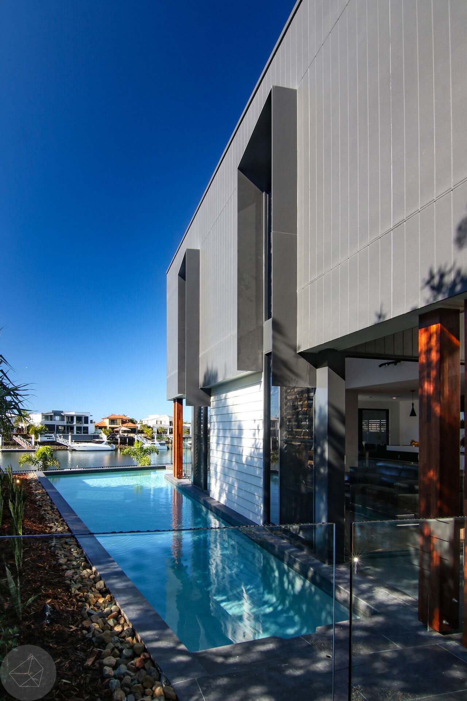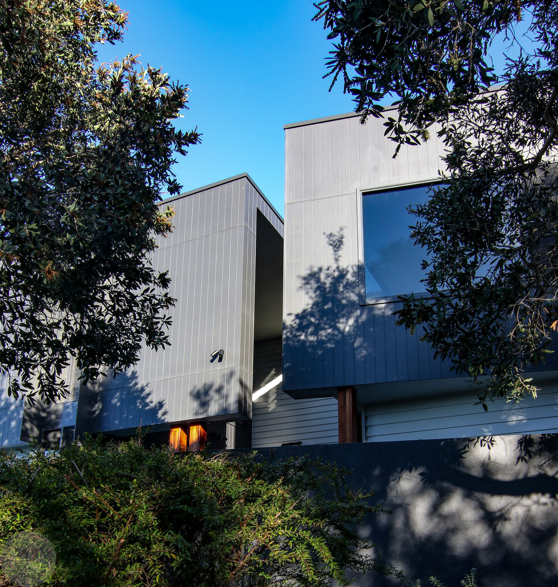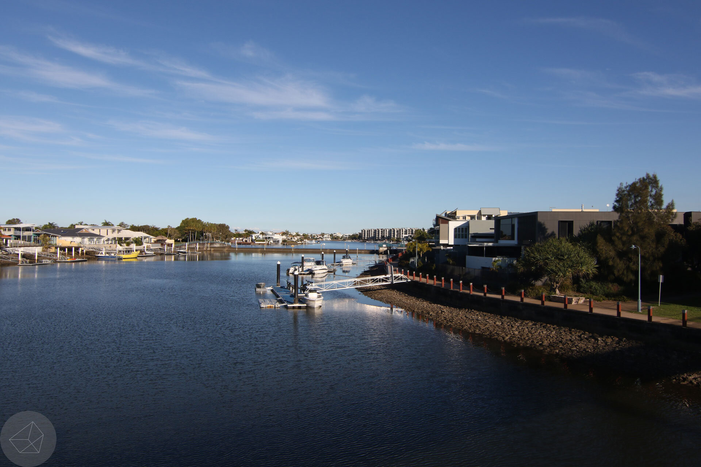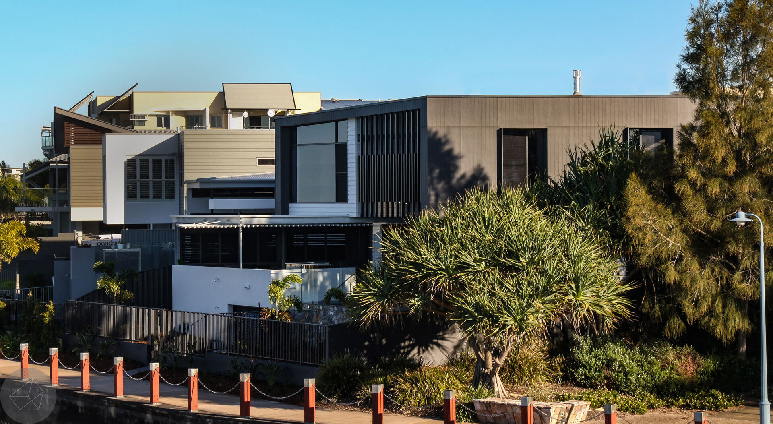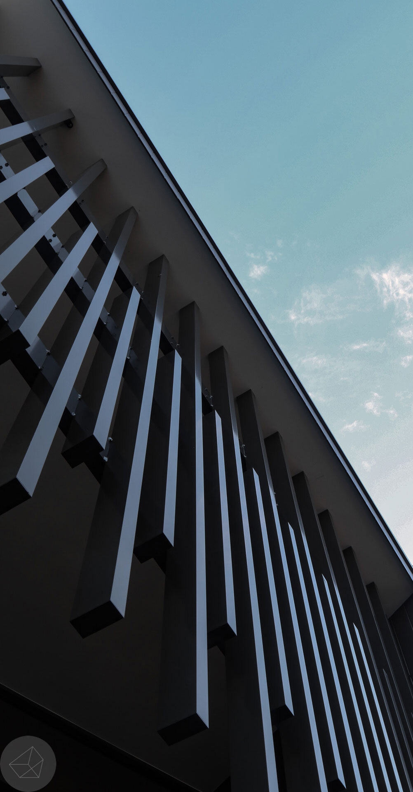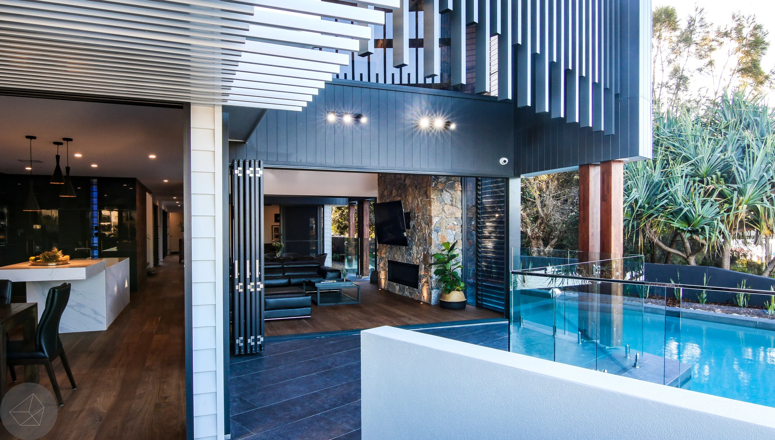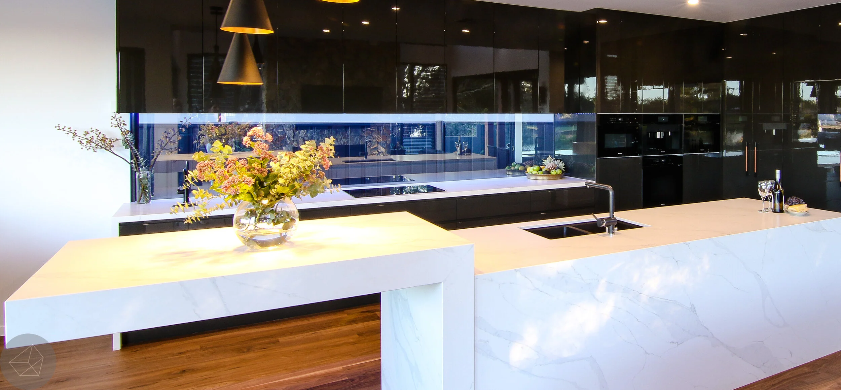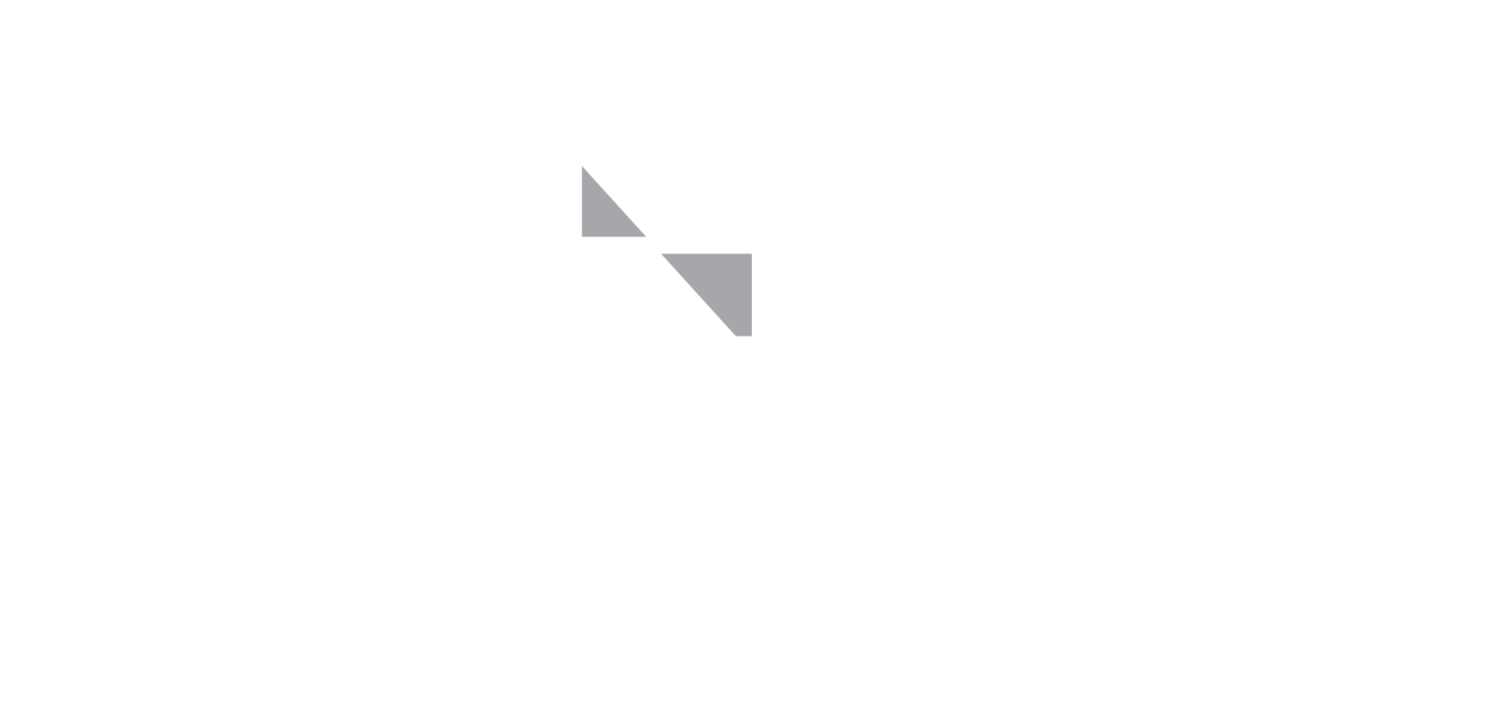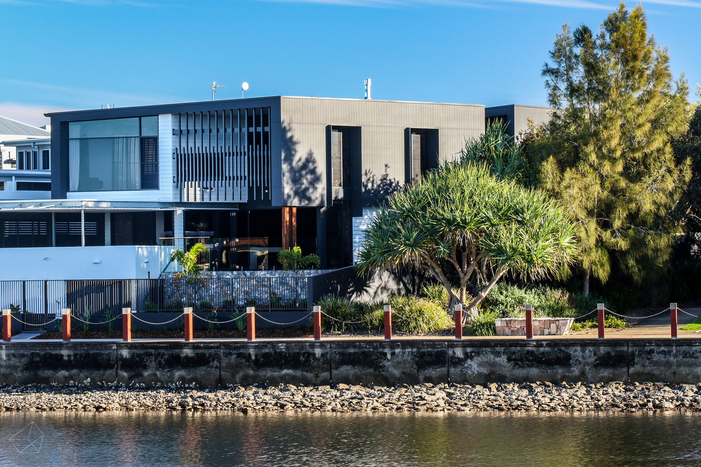TARAWA HOUSE
Tarawa is situated on a north-facing block, overlooking wide canals and abutting a nature strip. Passive design principles were applied throughout the process, to maximise the residents’ comfort and the efficiency of the home.
An odd-shaped block brought unique challenges, and the southerly weather across the canals added to the complexity. Utilising internal courtyards to protect from the weather also allowed the designer to maximise the northern light throughout the home.
From the Designer –
“With the Queensland sun adding its own challenges, the inclusion of selectively placed shading elements to windows and external elements throughout the home achieves a greater level of comfort. We found the perfect solution in Heka Hoods, which aligned with the minimalist design of the home while providing the maximum benefit – beautiful design without sacrificing functionality.”
Our HH300 & HH450 Heka Hoods have been installed as a 3-sided surround with vertical returns to tie the first and second stories together, combining both an awning and vertical fin system. Finally, the hoods are powder-coated to match the monument cladding. The hoods add visual interest without detracting from the overall look and feel and add protection from the sun during the summer months.
PROJECT DETAILS
Type: Residential
Location: Kawana Island, Queensland
Builder: SX Constructions
Building Designer: Void Building Design
Photographer: Chris Halliday (Void Building Design)
Scope: HH300s and HH450s, 3-sided surrounds with angle cut change of depth
Colour: Monument Matt
