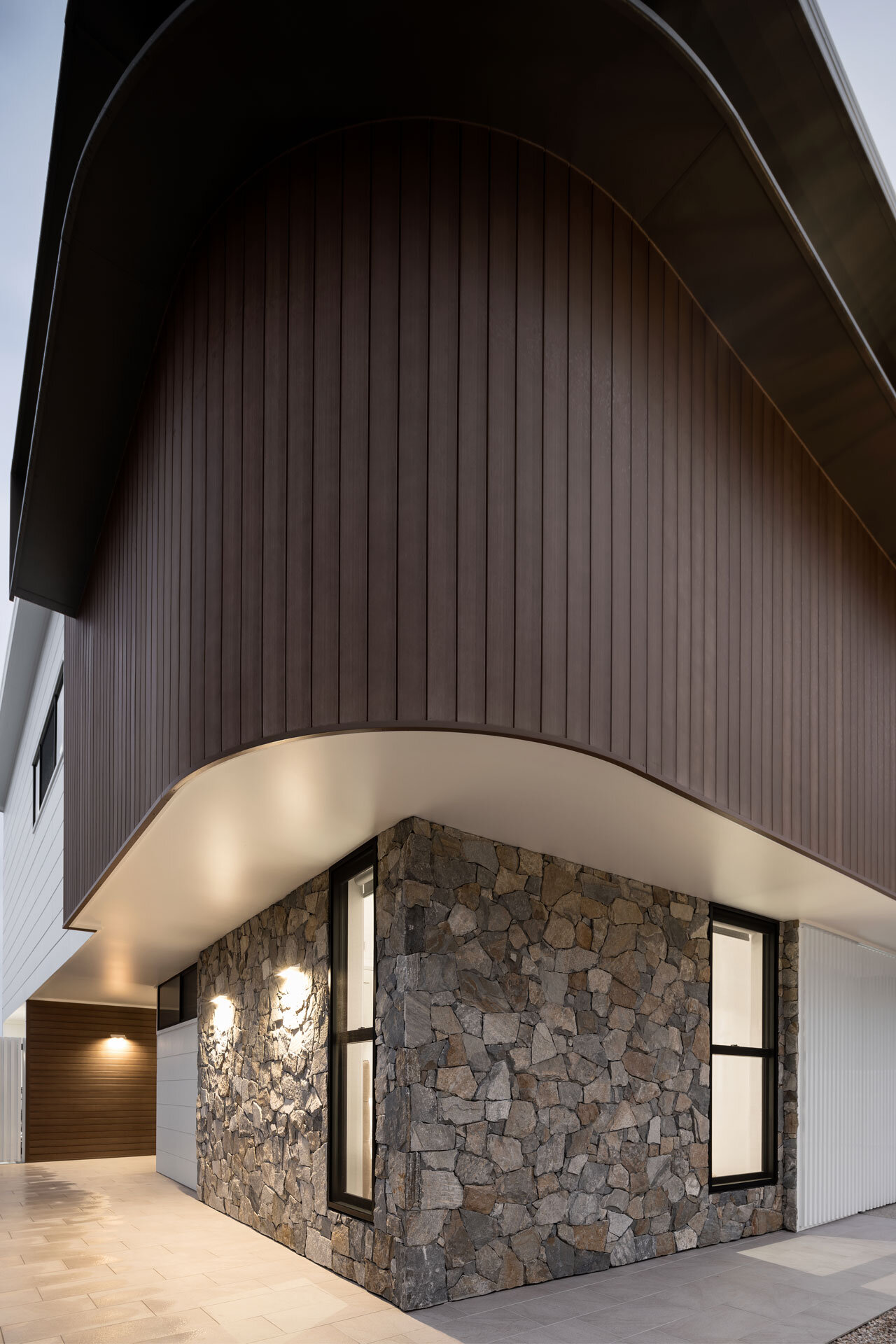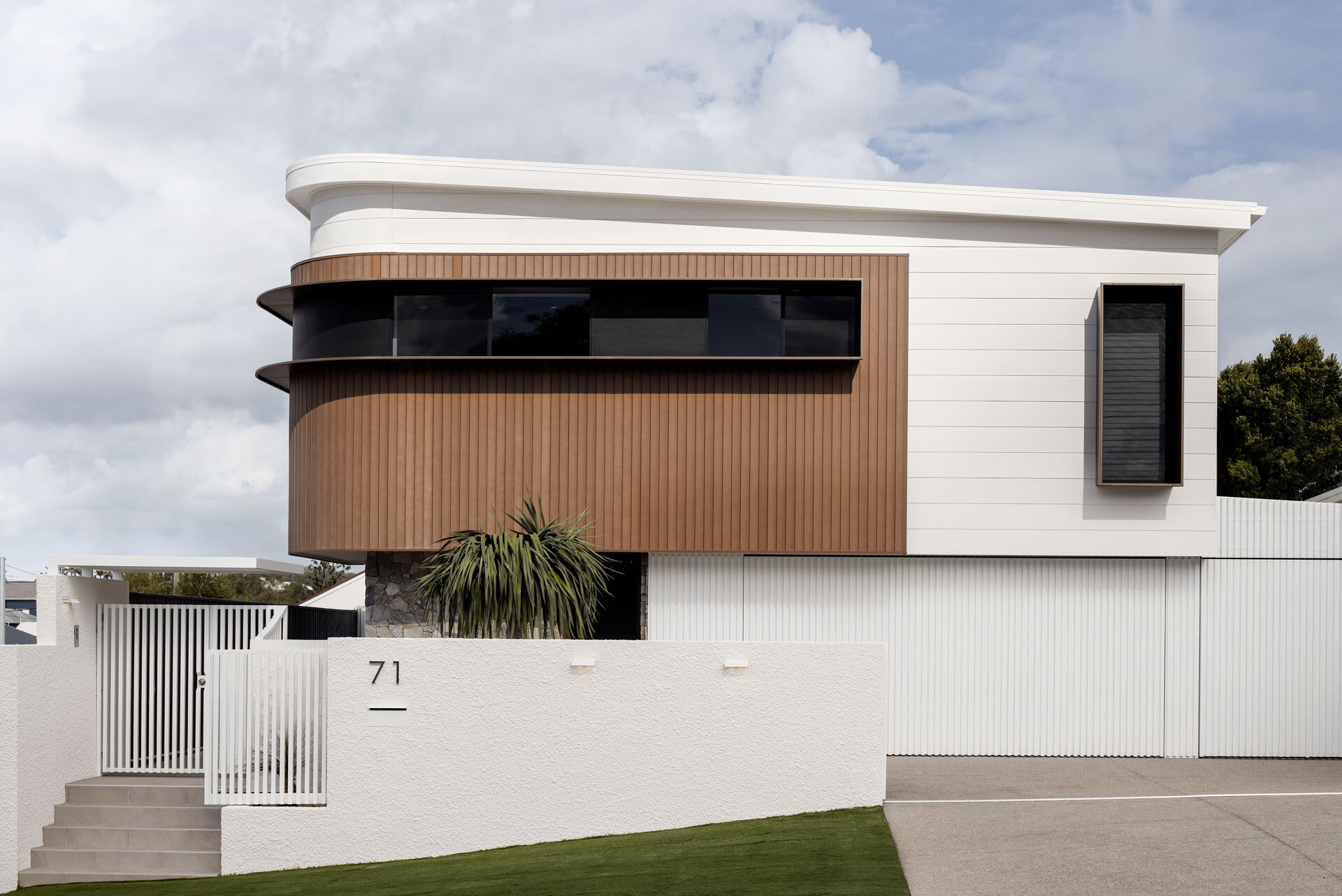SYDNEY AVENUE RESIDENCE
From the Builder:
“Demolishing the old home to make way for the new residence with a Mid-Century inspired design. The build included many challenging elements. Built forms of the building include horizontal cladding over curved walls and large cantilever roof forms. Finishing, such as, seamless integrated garage door, minimally exposed concrete floors & fully integrated kitchen cabinetry combine for a unique, high level result. A minimal, refined overall design challenged the build in all aspects, from the polished floors, through to the curved framing, but the outcome truly pleasing.”
PROJECT DETAILS
Type: Residential
Location: Camp Hill, QLD
Builder: Lindon Homes
Building Designer: Koda Design
Photographers:
Scope: HH450s, curved hood with continuous connection and full surrounds
Colour: Elements Natural Bronze



