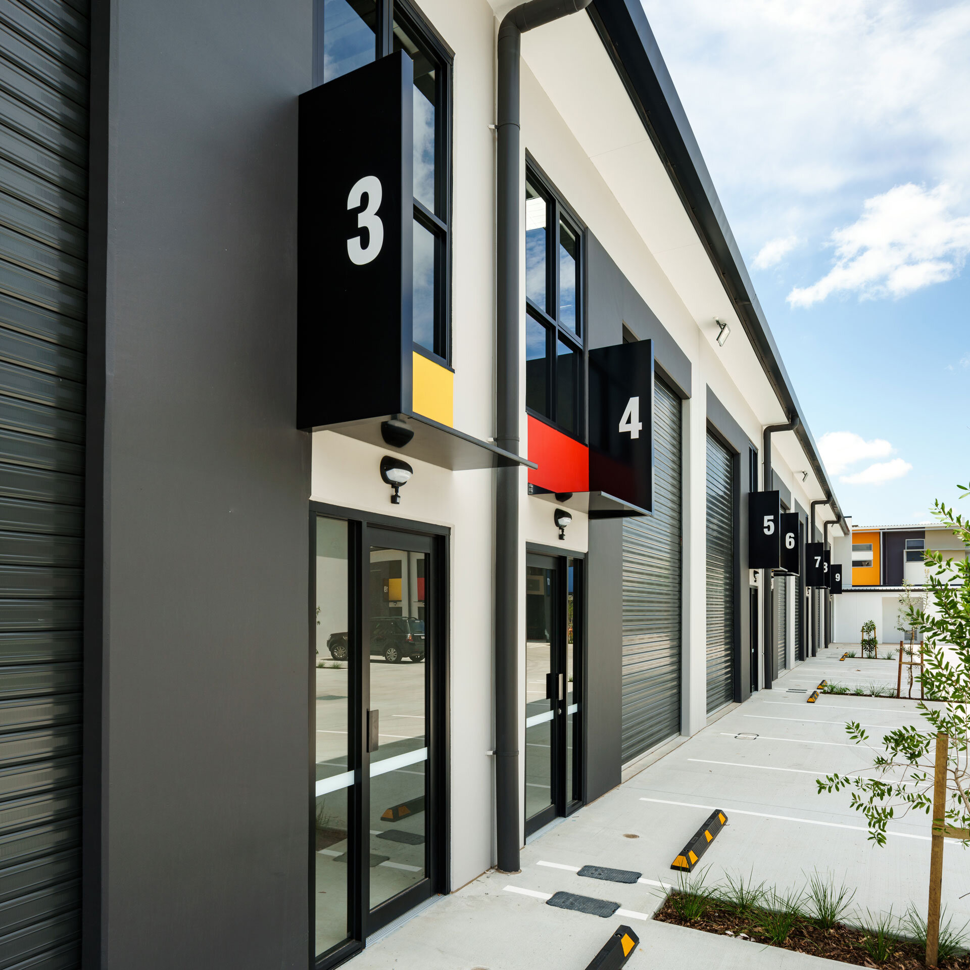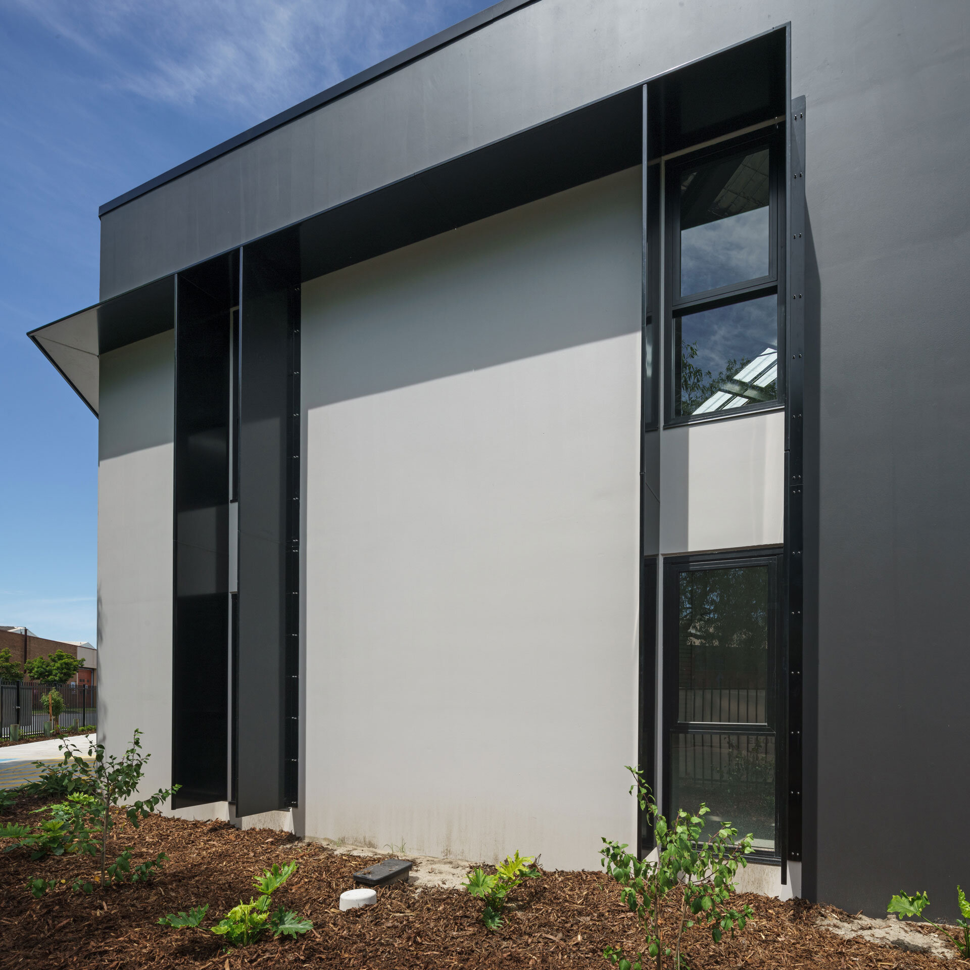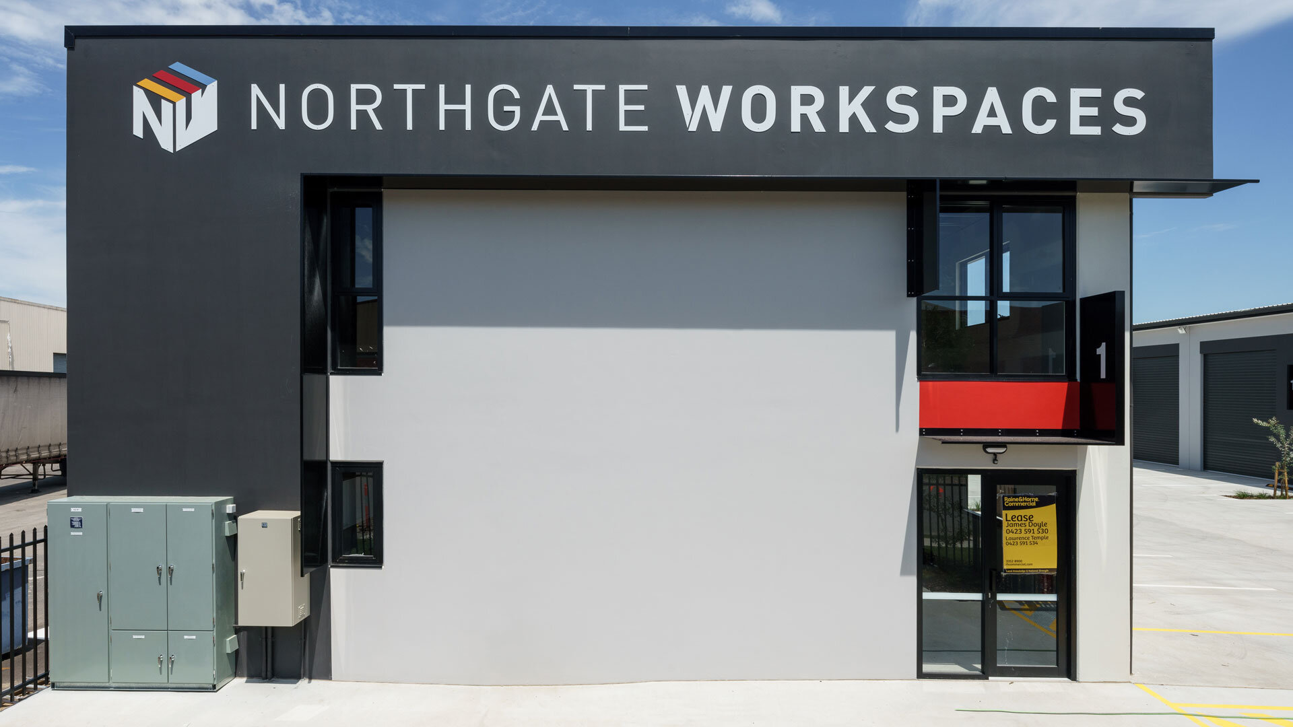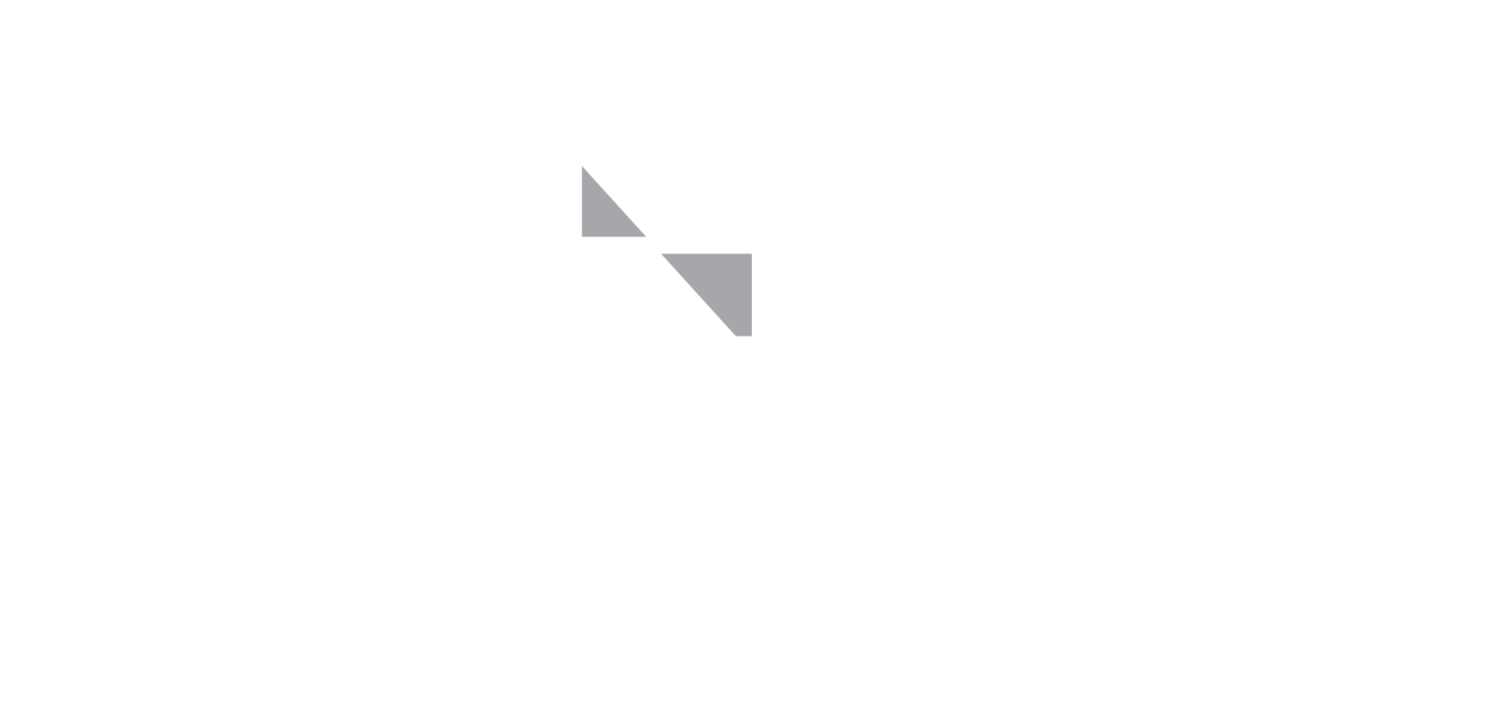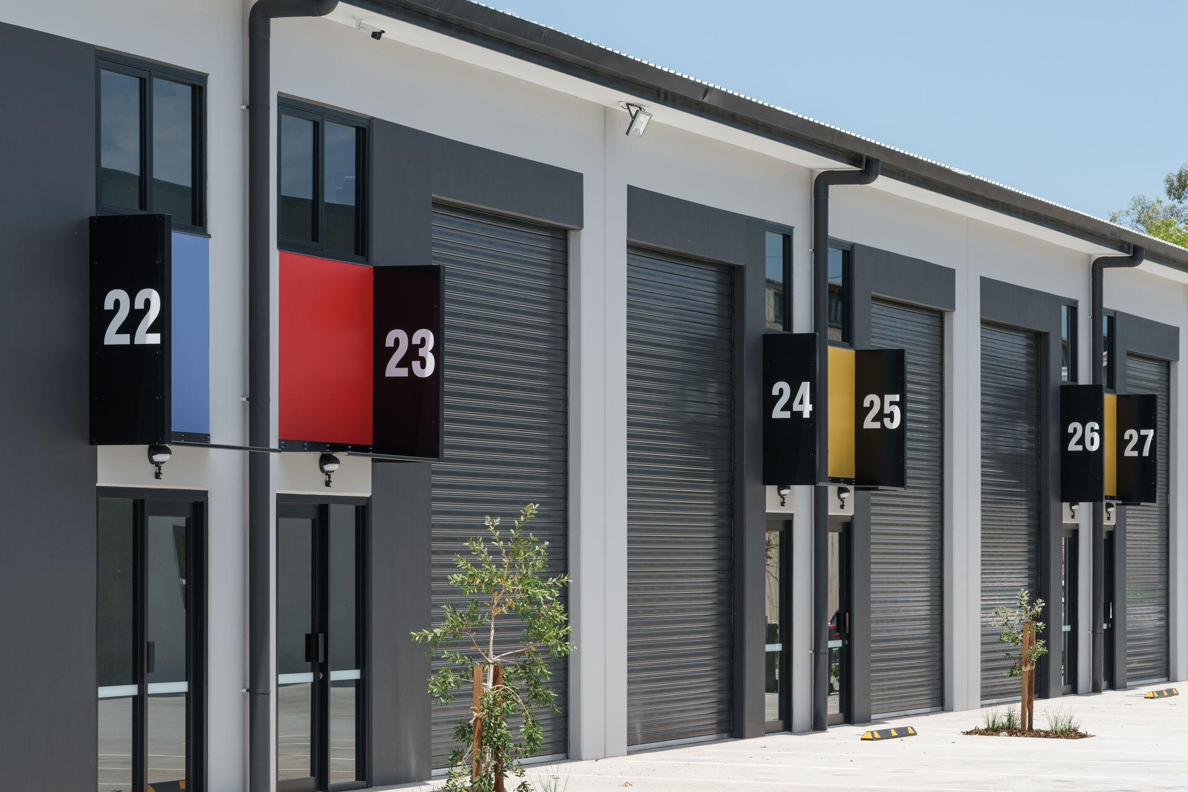NORTHGATE WORKSPACES
The Northgate Workspace is a high-spec industrial project, comprising 44 units on Brisbane’s northside.
Designed to appeal to small to medium business owners, tradespeople, and even small-scale manufacturing, the units have been constructed to a high standard with flexible sizes ranging from 57m2 to 142m2.
Incorporating a clean design palette of greys with pops of bright colour, Heka Hoods were strategically placed around the property. The hoods vary in size and placement to suit the position on the site including long-line straight hoods, wrapped around corners, used as awnings above doors and even positioned as vertical fins.
Unique to this project, Heka Hoods have been incorporated into the signage for each suite, an innovative and eye-catching detail.
PROJECT DETAILS
Type: Commercial
Location: Northgate, Queensland
Builder: McNab Construction
Architect: Husband Architects
Photographer: Alain Bouvier
Scope: HH600s - Single-sided returns and signage
Colour: Zeus Lunar Eclipse in Satin
