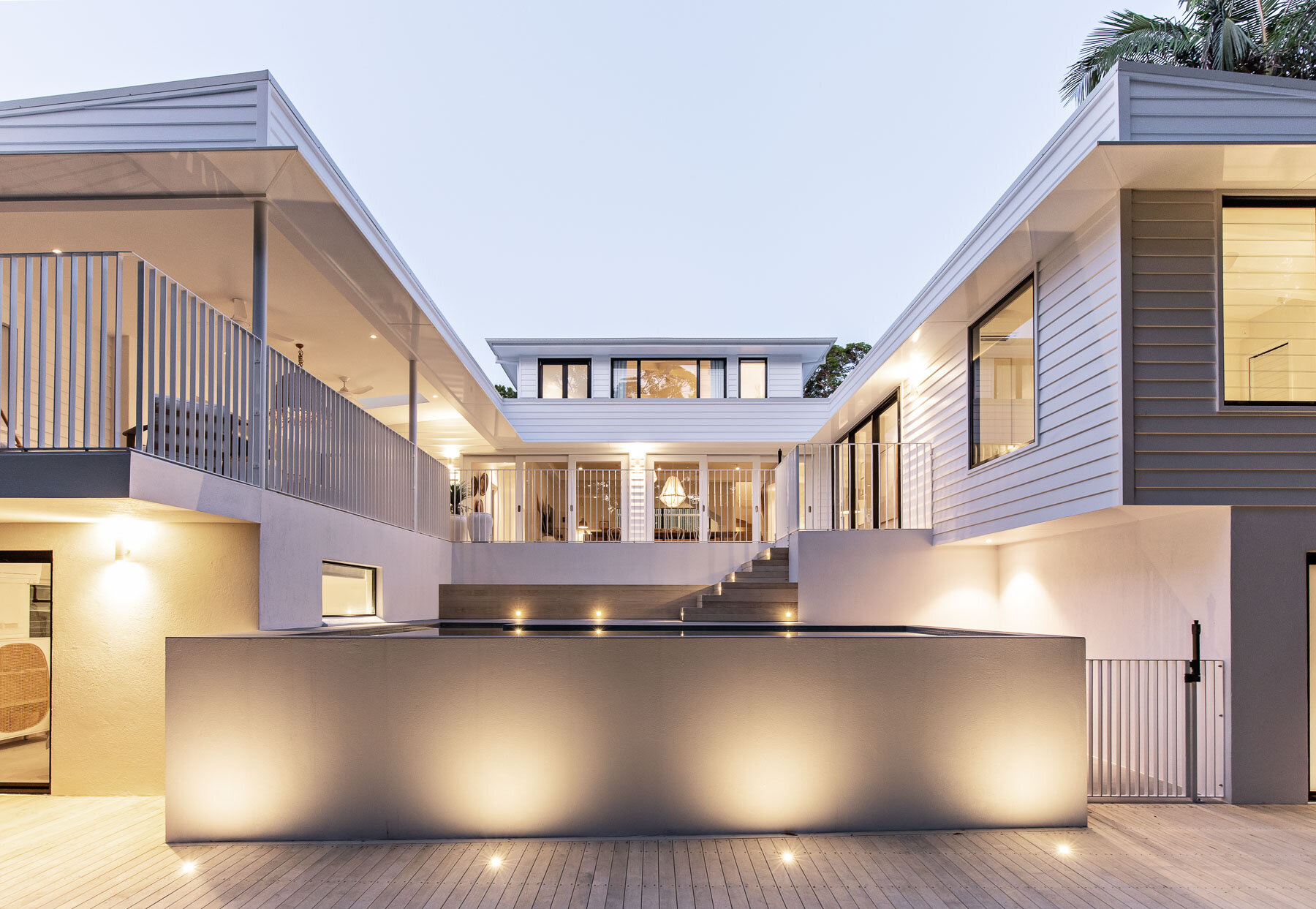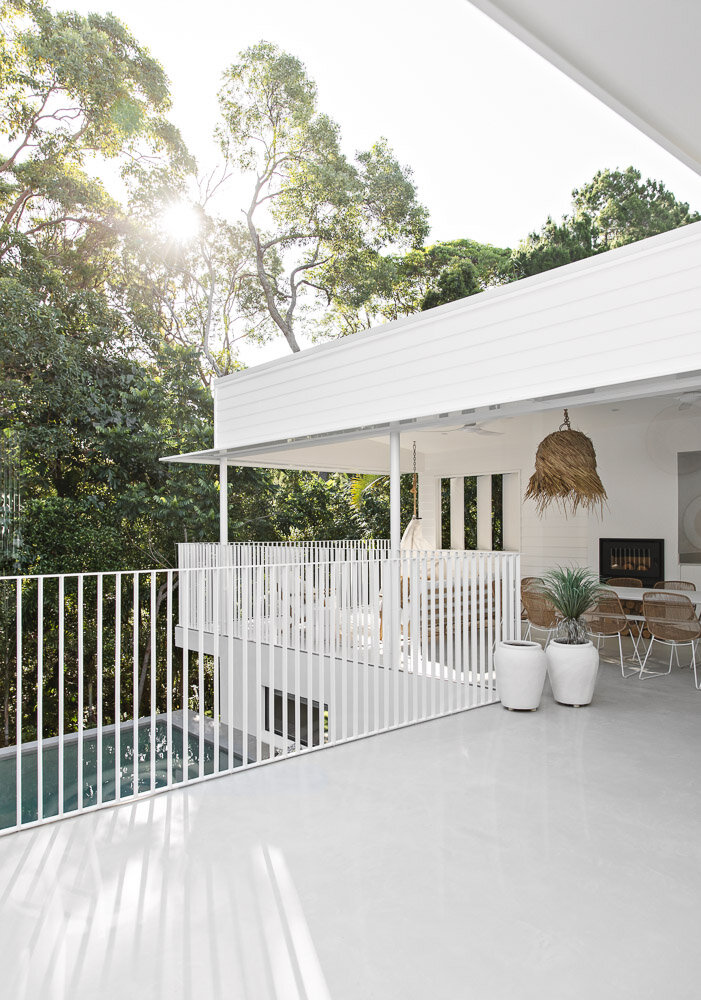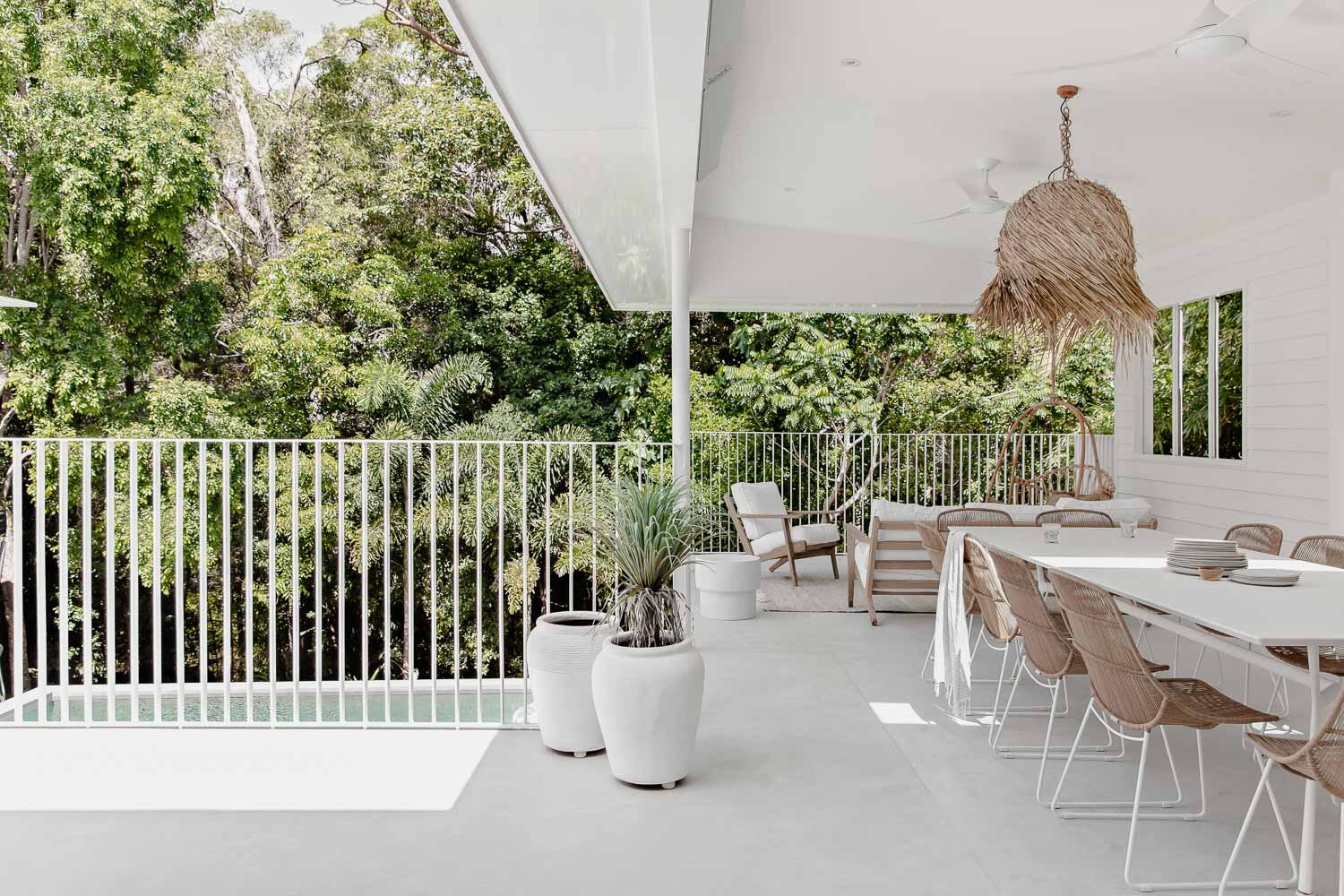NOA BY THE BEACH
This holiday home is the epitome of ‘coastal luxury’. Located in Noosa Heads, Noa by the Beach is the result of a dedicated team of designers, builders and contractors working to tight timeframes and on a challenging site. The renovation included 6 bedrooms and 4 bathrooms, plus a complete revamp of all the living and outdoor areas, including the addition of purpose-built furniture.
The spacious living areas flow seamlessly into luxurious outdoor areas, encouraging residents to relax and unwind.
From the Builder:
“The open plan living has created a grand open space that allows internal and external living to flow through the entire house. The detailed custom finishes of oak timber seating, floating benches and stairs, curved concrete stairs, custom alloy pivot doors on entry and custom steel add bespoke touches to the space.”
The combination of timber, steel, reclaimed wooden beams, and our HH600 Heka Hoods in Appliance White Satin has been assembled with the highest attention to detail.
The home is u-shaped, with the interior courtyard wrapped in Heka Hoods and surrounding the pool and outdoor entertaining area. The contrast of black framed windows and doors pops against the bright white cladding. The hoods provide protection from both the sun and rain while adding a modern emphasis to the exterior, tying the living and sleeping quarters together in a seamless design.
PROJECT DETAILS
Type: Residential
Location: Noosa Heads, QLD
Website: https://noabythebeach.com.au/
Builder: GTO Building
Building Designer: Georgina Price Design
Photographer: The Palm Co
Scope: HH600, continuous connection with mitred corners
Colour: Appliance White in Satin
Awards: Master Builders Award, Sunshine Coast Region - Home Renovation/Remodelling Project over $1 million






