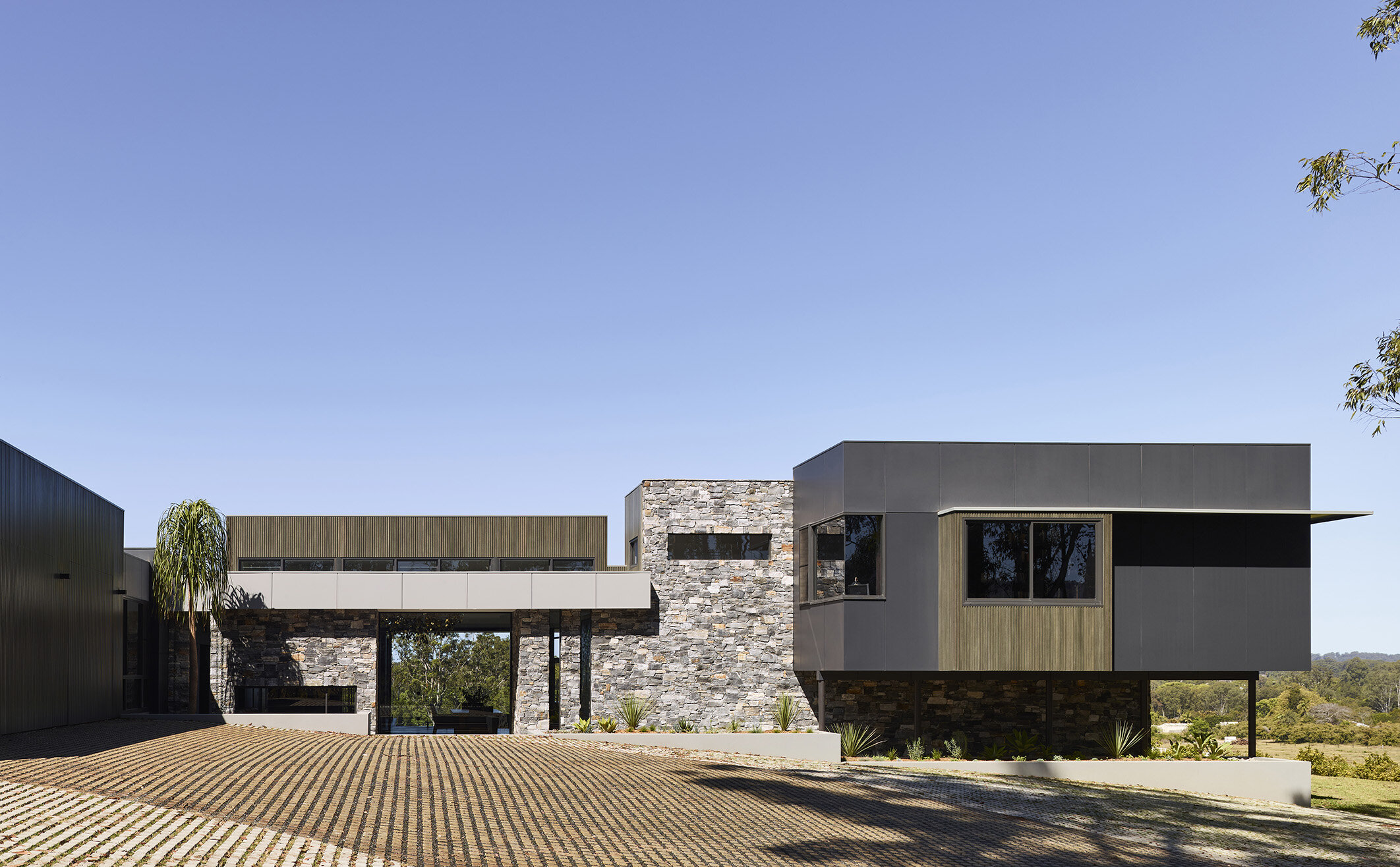MERINDA FARM HOUSE
From the Architect:
“Inside this voluminous house, occupants are immersed in the surrounding landscape yet secure in the embrace of the home. Those occupants span three generations, and their new residence in the Sunshine Coast gives them plenty of space to house the whole family under one roof, with plenty of room leftover for entertaining large groups.
Ash and Karen wanted a home embedded in the farm’s magnetic landscape with uninterrupted views from every room – even the ensuite. But the risk of surrounding rooms in glass is loosing the nurturing quality of being indoors. So we balanced the open pavilion-style architecture with dark, tactile finishes of stone, marble and concrete, plus nooks for sitting and taking in the view. The aesthetic of this approach was inspired by the clients’ love of New Zealand architecture, which is characterised by warm, raw materials.
Indoors there is a commercial kitchen, cellar, parents’ and kids’ zones, cinema and a separate residence for Ash’s parents. It’s a place they never need to leave – not even the kids who have their own wing and ensuites, so they can remain at home as long as they wish.”
PROJECT DETAILS
Type: Residential
Location: Palmwoods, QLD
Builder: Accord Homes
Architect: Maytree Studios
Photographer: Toby Scott
Scope: HH600 hoods with mitred corner and returns
Colour: Windspray in Satin



