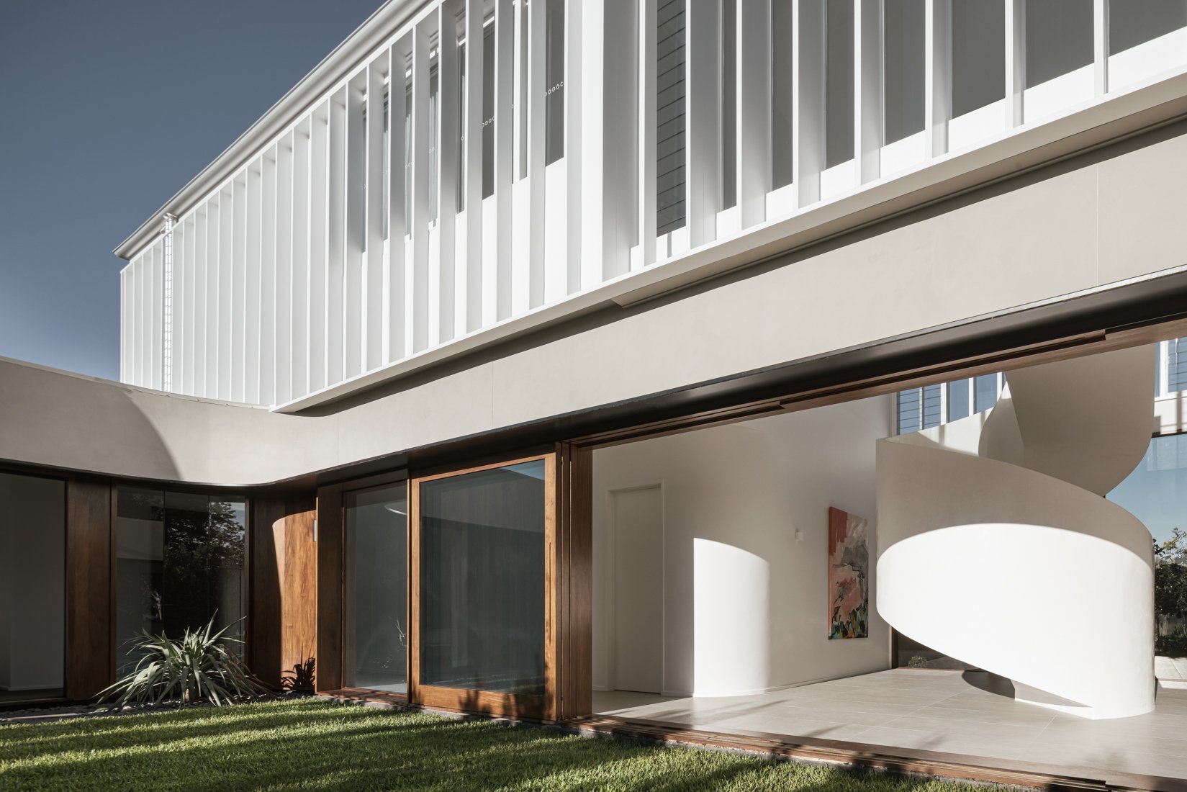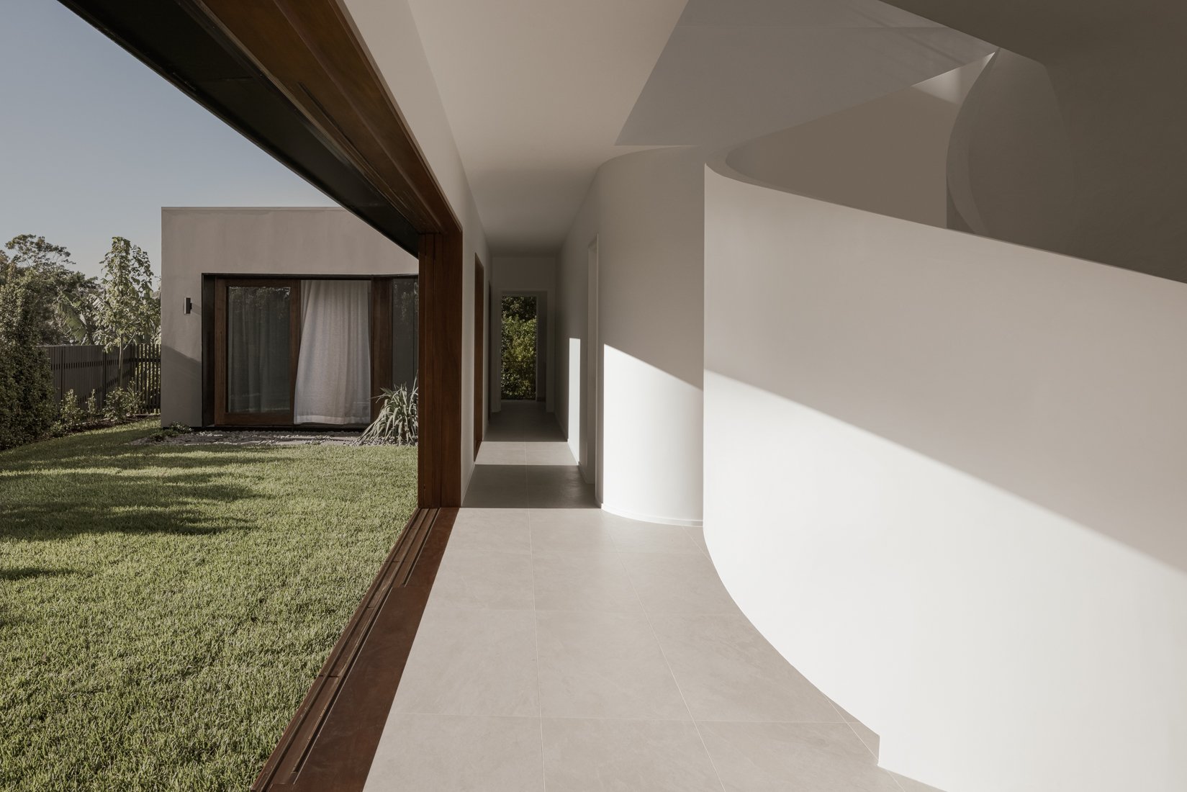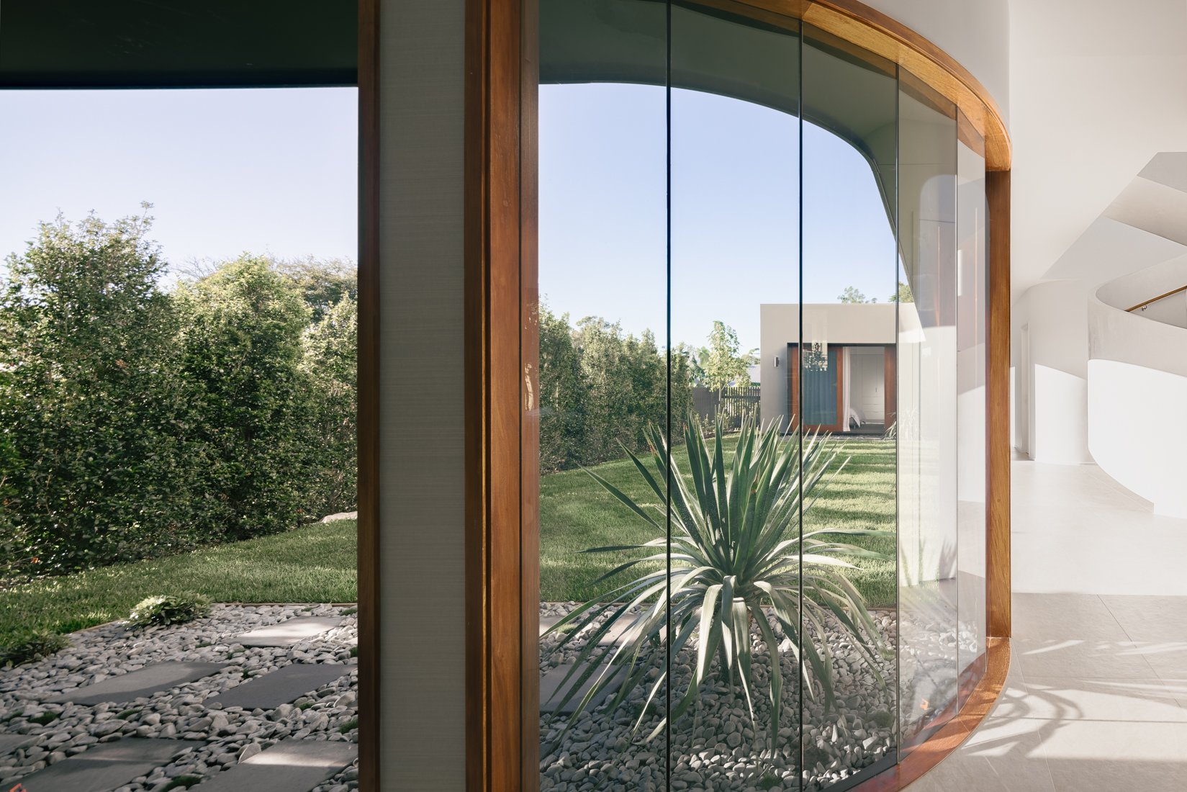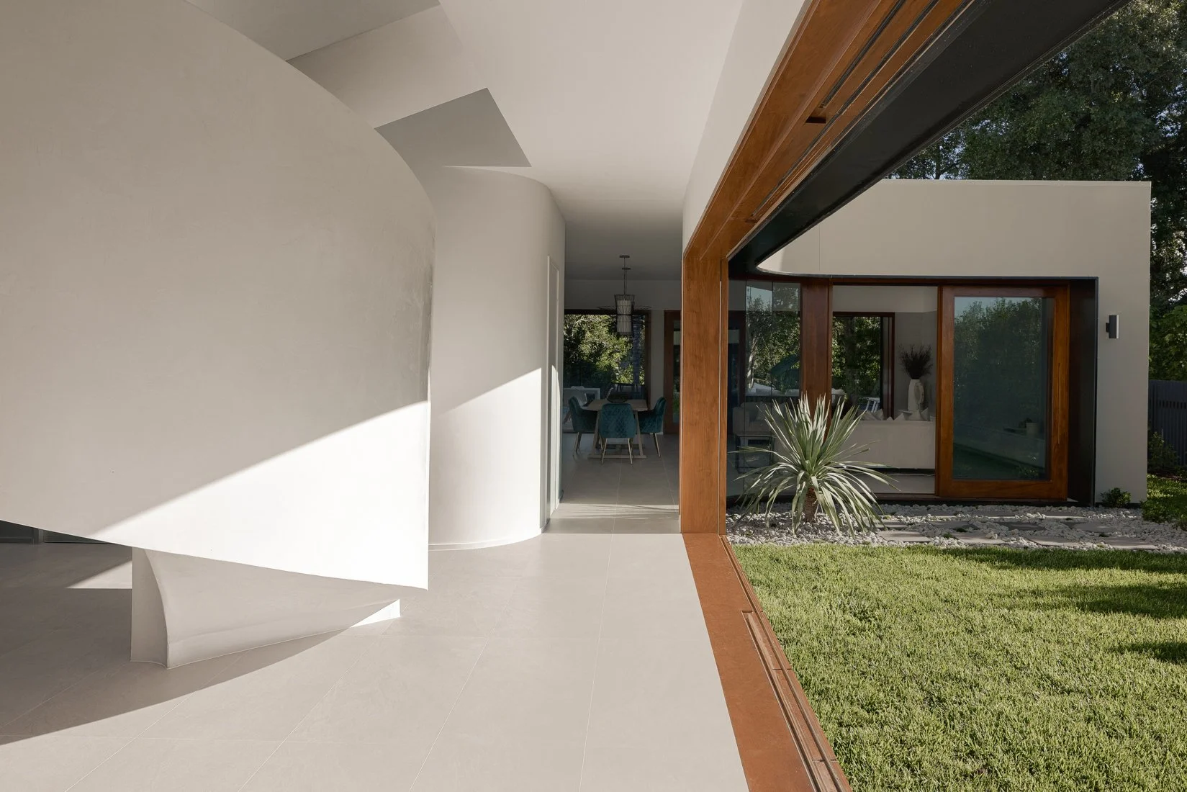K3 RESIDENCE
Word by the Architect:
“Weighted to its site by a defined timber base that runs the length of the home, K3 is a modern interpretation of the Queenslander style.
Using a similar materiality as inspiration, the pieces of the puzzle are brought together with a more contemporary understanding. Sitting low and lean, the home stretches lengthways across its site, creating an increased building envelope for added engagement between the inside and the surrounding landscape setting.
Combining curves with more linear elements, a sense of balance is created in the spaces where the two intersect. Greeted with such a grand entrance and the sculptural spiral staircase, there is a momentous sense of occasion created from the beginning interactions with the home, that then continues to build throughout. With a consistent and light palette used across the two levels of the home, timber and stone are inserted to add a natural touch and to imbed a timelessness – befitting of its coming chapters.”
PROJECT DETAILS
Type: Residential
Location: Chelmer, Queensland
Builder: Kerdic Homes
Architect: Joe Adsett Architects
Photographer: Brock Beazley Photography
Scope: HH600 Radius Hood with Downward Returns
Colour: Zeus Black Matt





