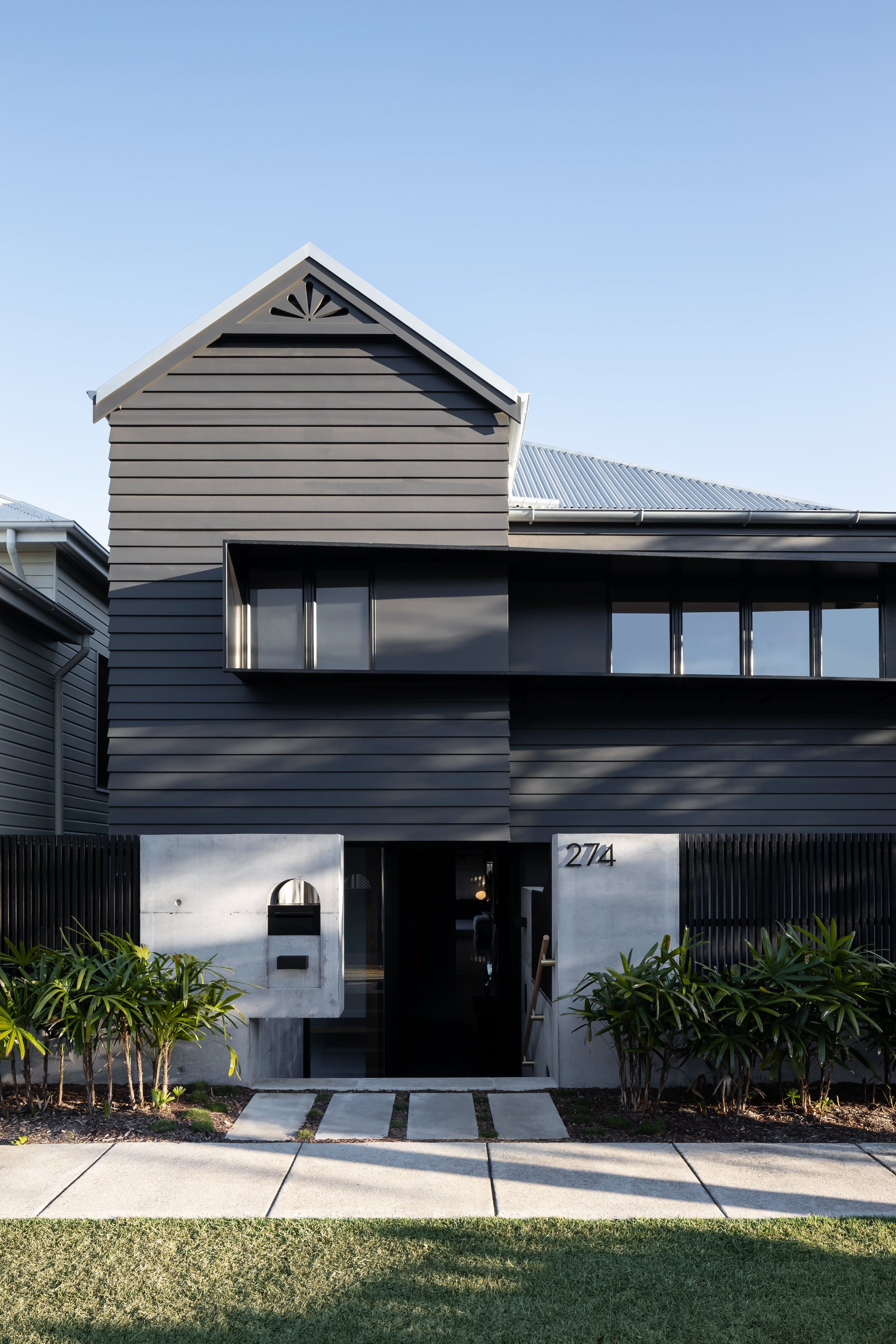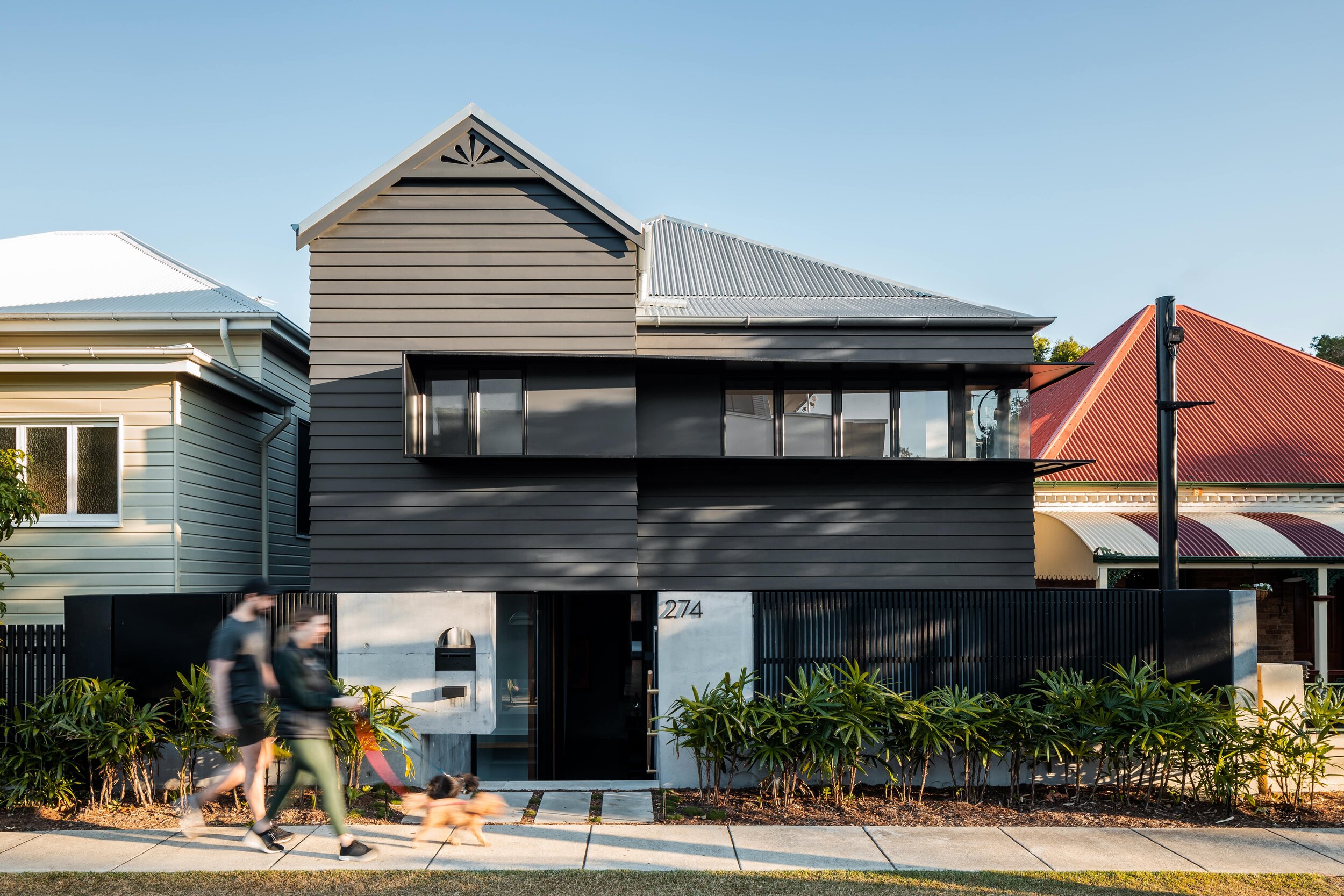DANNY’S HOUSE
Word by the Architect:
“Danny’s House is a refurbishment of a Queenslander in New Farm, Brisbane with a contemporary, predominantly concrete extension to the rear. The house embodies overtly subtropical themes, with deep overhangs, protected edges and the greening of the roof planes, creating a soft edge to the hard architecture. The house is experienced as two quite distinct personalities which overwhelmingly align with the two street frontages – timber to the front and concrete to the rear. This project was a joy for all involved and this positive energy is now resonant in the built outcome.”
PROJECT DETAILS
Type: Residential
Location: Teneriffe, QLD
Builder: Solido Builders
Architect: Shaun Lockyer Architects
Photographer: Andy Macpherson Studios
Scope: Multiple Custom Depths from HH400 to HH900, full surround with mitred corners
Colour: Zeus Silver Grey in Matt
Video by Shaun Lockyer Architects




