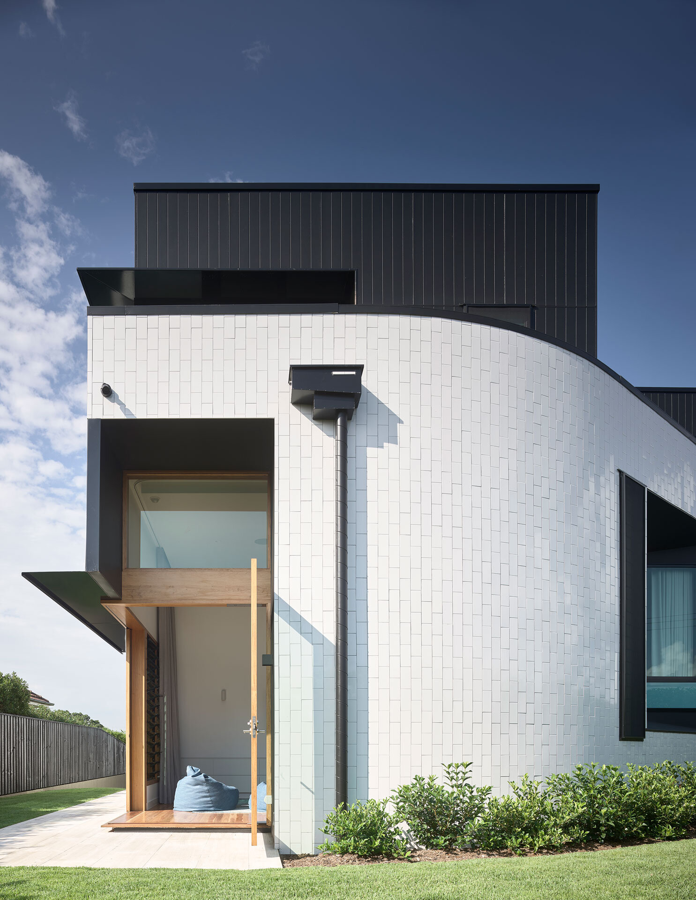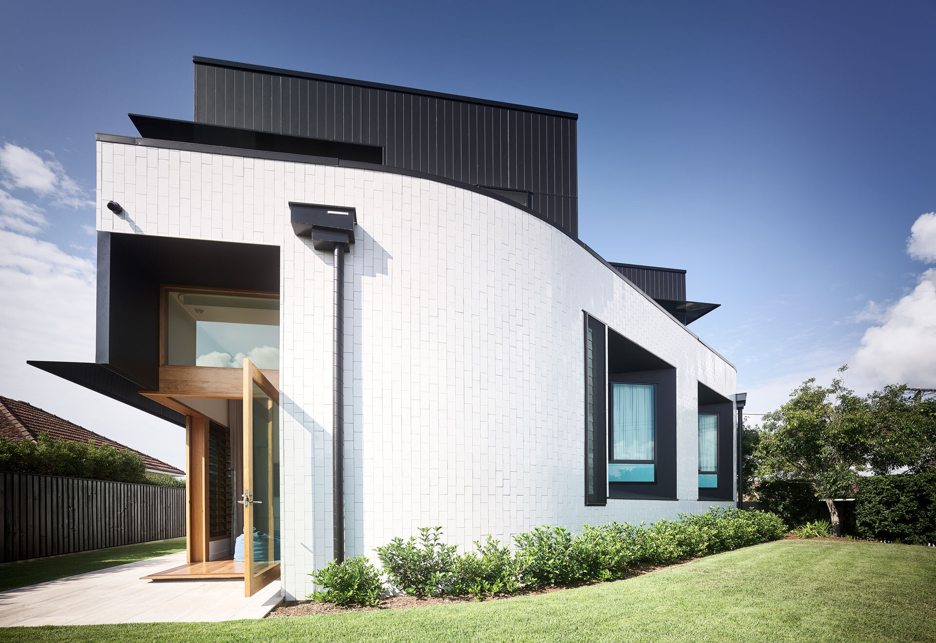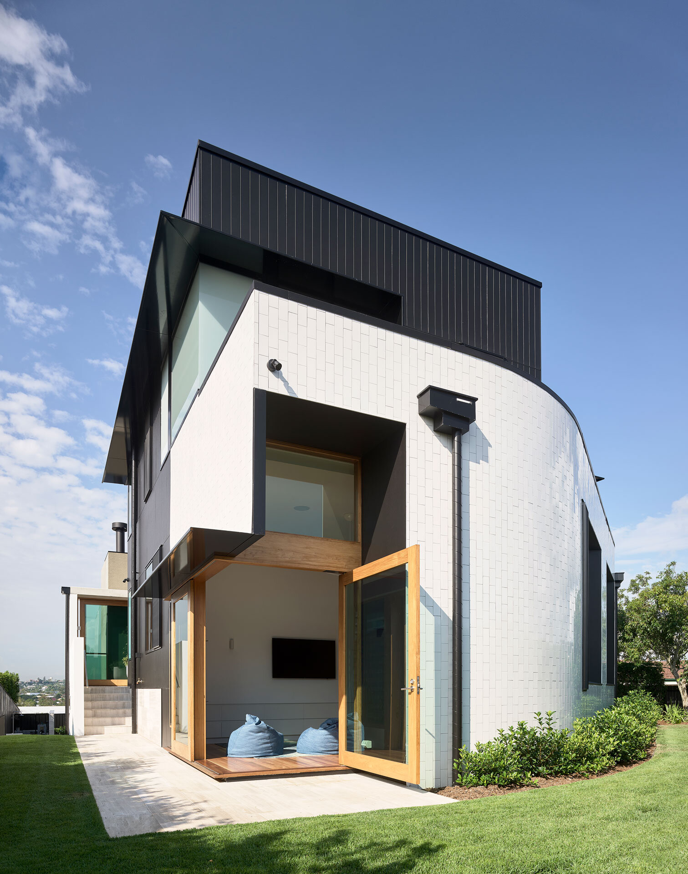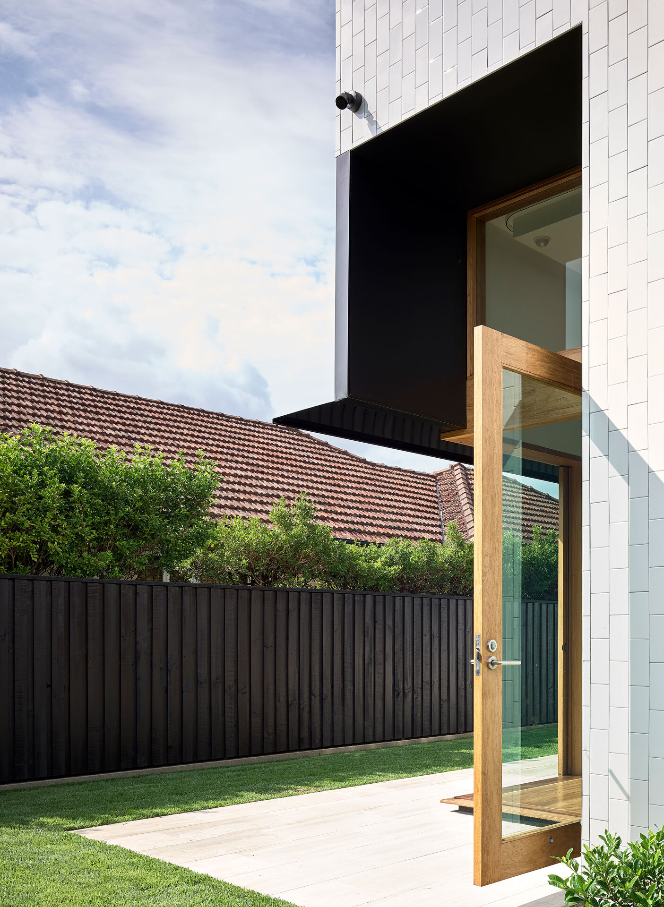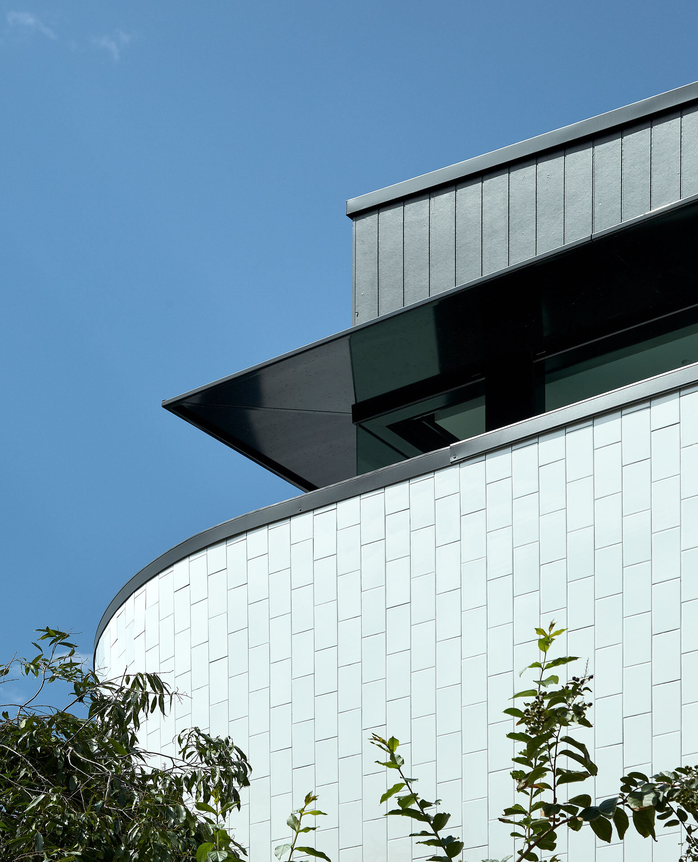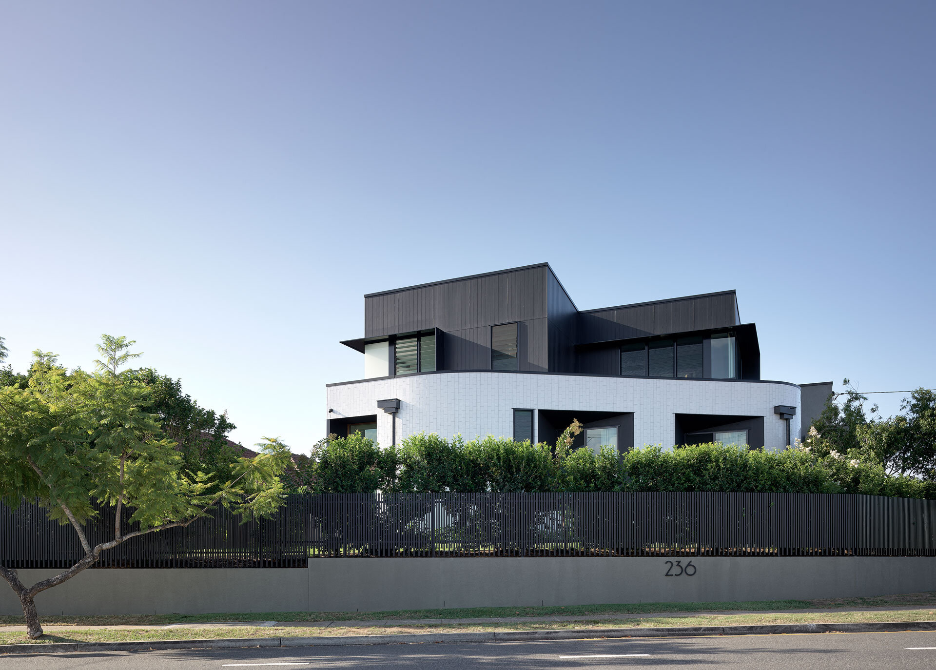BANKS ST
Banks Street, designed by renowned architect Shaun Lockyer, is a masterful study in contrasts. Sitting high atop a hill in the leafy suburb of Ashgrove Queensland, the property boasts 360-degree views of the surrounding neighbourhood.
The combination of a clean colour palette and high-end materials creates a calming space for the family. Blockwork, concrete and warm timber elements are pleasantly juxtaposed with the clean black and white exterior.
The tiled curved wall was carried over from the original home design and contrasts with the crisp lines added by the inclusion of our HH600 hoods in black gloss.
The dark upper story is balanced with the bright curves of the lower floor, and the large windows are protected with mitred-corner hoods that include a downward return to add additional sun protection.
PROJECT DETAILS
Type: Residential
Location: Ashgrove, Queensland
Builder: CGH Constructions
Architect: Shaun Lockyer Architects
Photographer: Scott Burrows Photographer
Scope: HH600s with returns and mitred corners
Colour: Black Gloss
